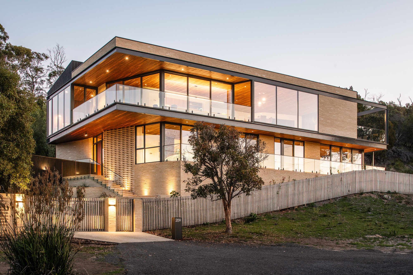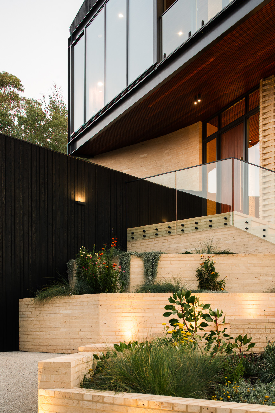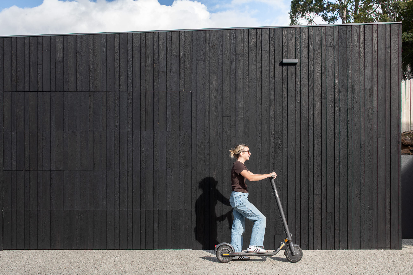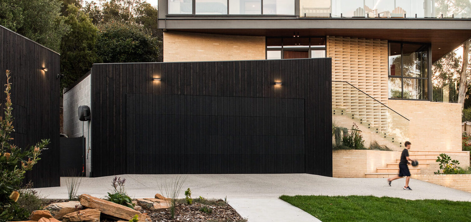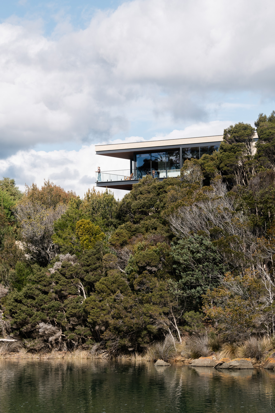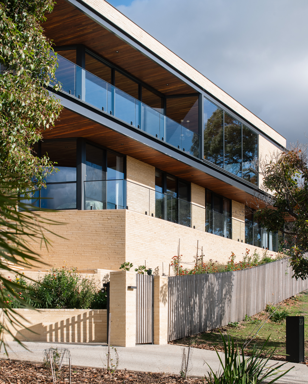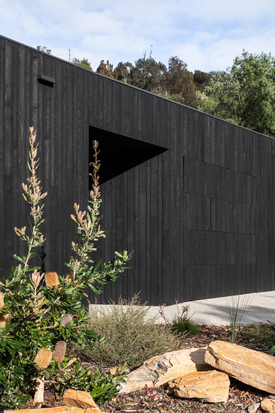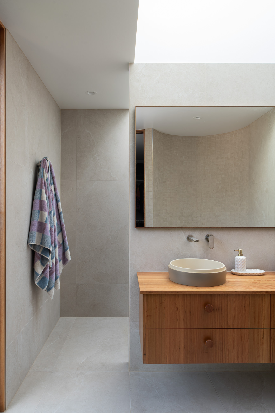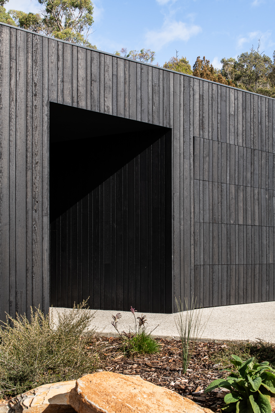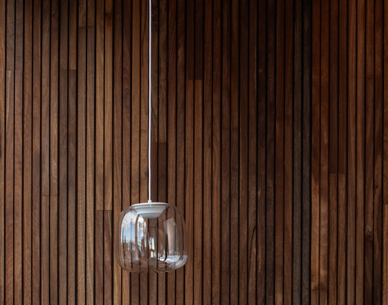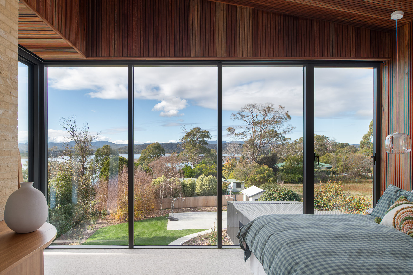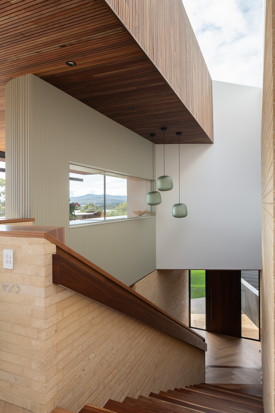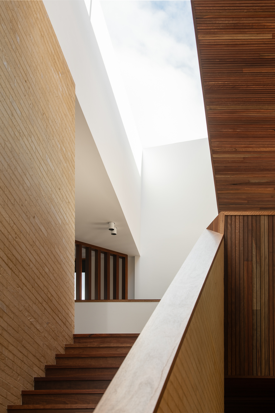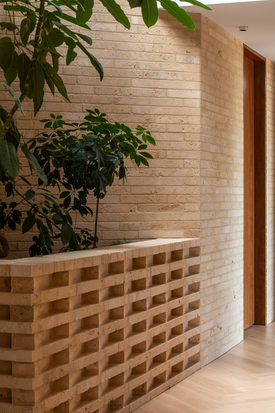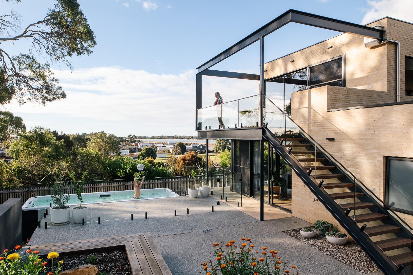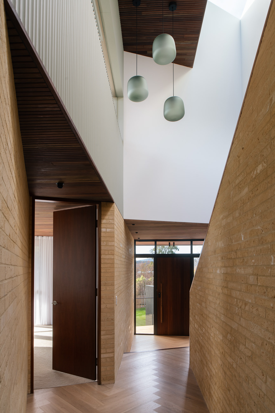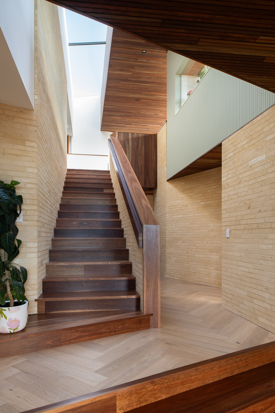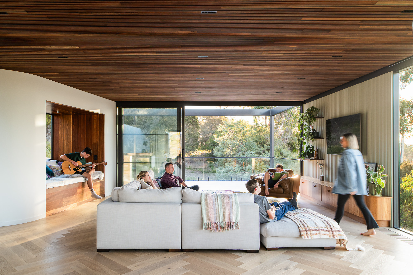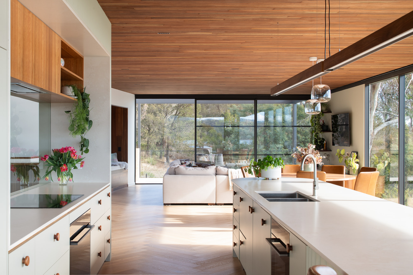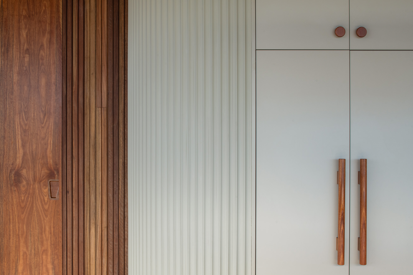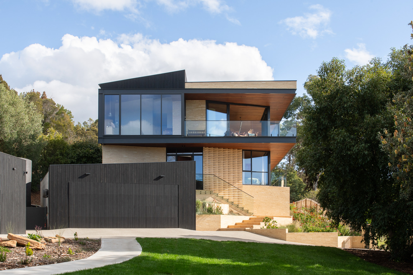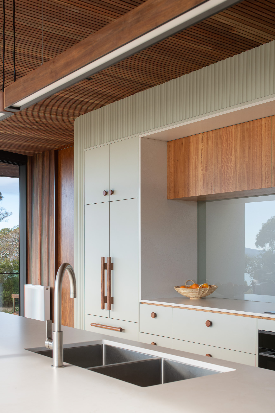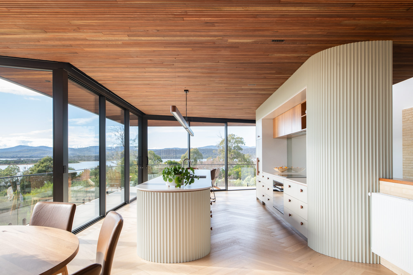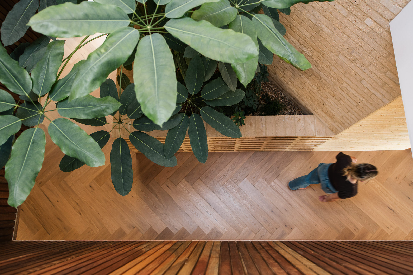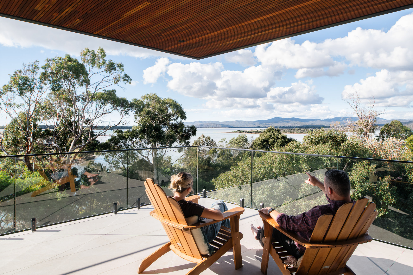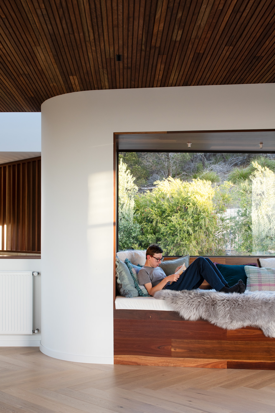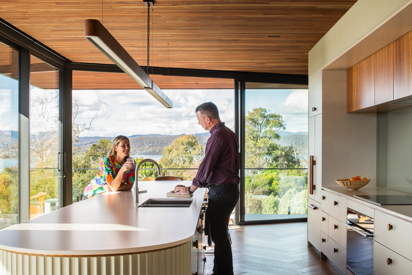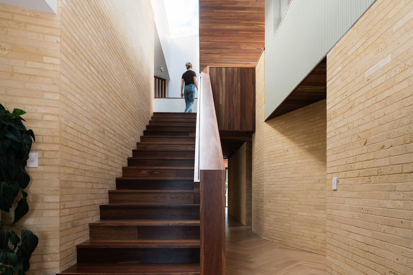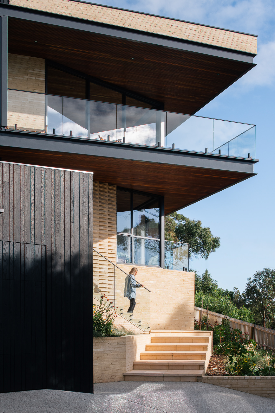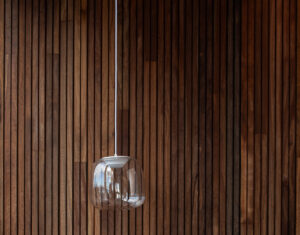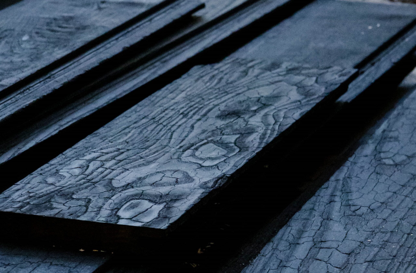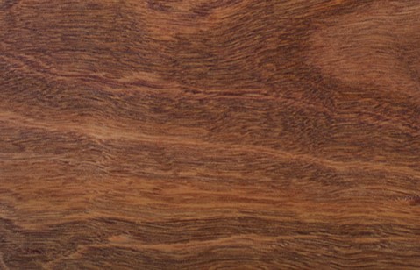About The Project
From the street, The Milldam looks monumental and imposing. However, its true beauty and reason for pride become evident when viewed from within or across the river.
Context & Background
The home sits on a prime location, bordering the Port Sorell estuary to the north and surrounded by private farmland and state-owned bush. The site is private, with beautiful views of the water and Narawntapu National Park.
Design Concept: Rugged Luxury
The house reflects the tidal estuary, showing a rugged landscape when the tide is out and a beautiful, expansive body of water when the tide is in. True to this concept Jaron Coward, architect of Starbox Architecture, looked to use natural materials like spotted gum timber, charred timber cladding and limestone to create a warm and textured space.
The house is positioned to maximise stunning views of the estuary and Narawntapu National Park, connecting residents with the Tasmanian landscape. Starbox Architecture increased the building’s height and created an indirect stepped walkway through the gardens to soften the slope and add interest.
The entry is lower than the main floor to minimise external height and steps, creating a larger volume with a higher ceiling. This separation from the rest of the house is enhanced by the continued use of limestone and spotted gum timber, adding texture and warmth and maintaining the rugged luxury theme. The entry connects to a double-height void stairway, featuring an 11m skylight that floods the house with natural light. Our natural timber that featured inside this incredible entryway were pre-finished with Cutek Extreme CD50 oil before being installed. These 70x19mm channel profiles will require little to no maintenance during their intended lifetime. Today, that profile is a part of our new interior lining system, Satinplank.
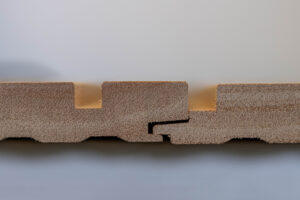
The upper floor is open-plan, with kitchen, dining, and lounge areas facing north and the view. Floor-to-ceiling glass brings the outside in. The limestone and spotted gum timber theme continues, with kitchen cabinetry and painted timber paneling adding colour. Spotted gum timber handles provide detail and consistency.
An internal garden, featuring a 50-year-old umbrella tree, emphasises the connection between nature and architecture, promoting tranquility and harmony. A void above the garden allows the tree to grow toward the skylight, bringing natural light and interaction between levels.
With a raked ceiling, the main bedroom feels large and luxurious. The fluid connection between the ensuite, walk-in wardrobe, and bedroom is achieved with curved walls. Limestone tiles and spotted gum timber joinery add warmth, while skylights and tapered ceilings bring natural light into the bathroom.
Thermally-modified timber with our Shou Sugi Ban finish was used on the exterior of the garage.
View this post on Instagram
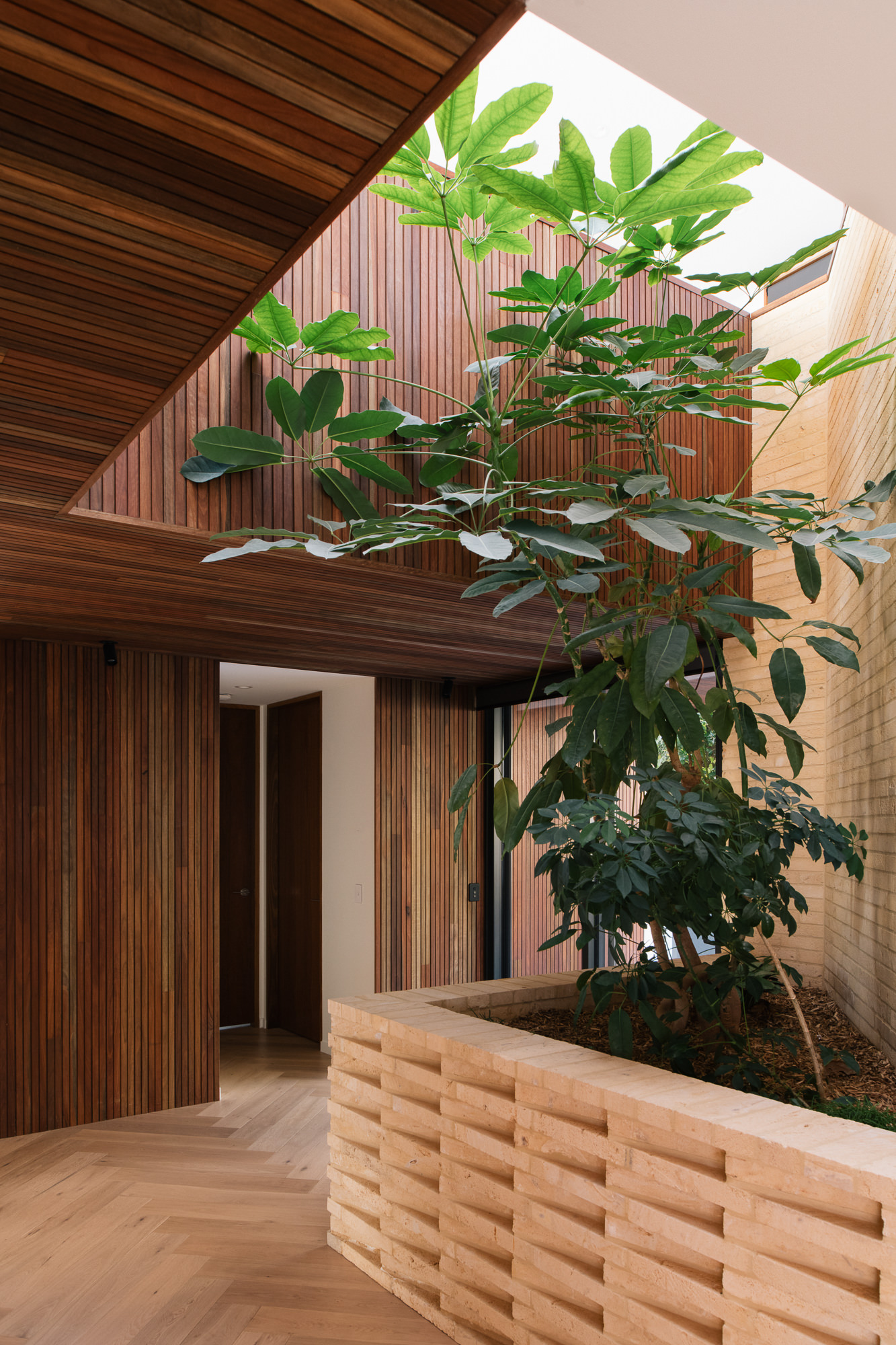
specifications
Products Used
- Trendplank Shou Sugi Ban 120x19mm Burnt Ash cladding
- Trendplank 120x19mm spotted gum cladding
- Satinplank 70x19mm spotted gum channel profile
- End matched, pre-finished in Cutek Extreme CD50 oil
Timber Used
Gallery
