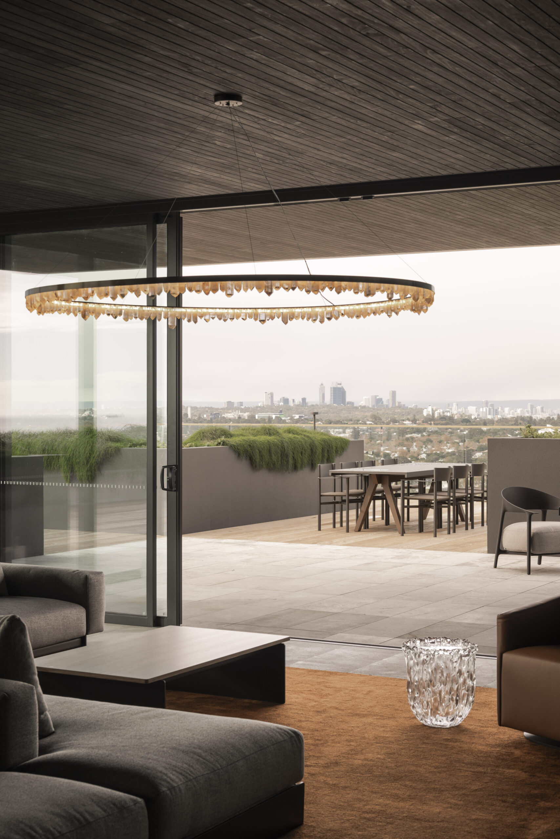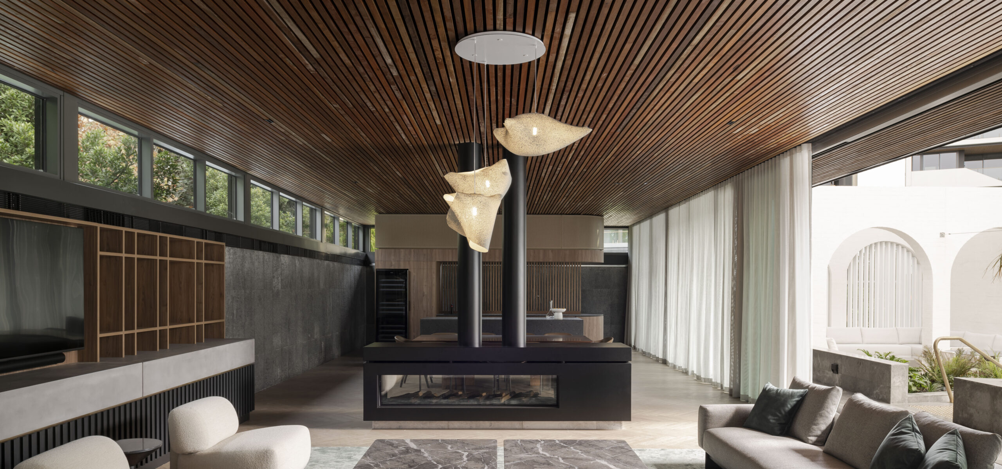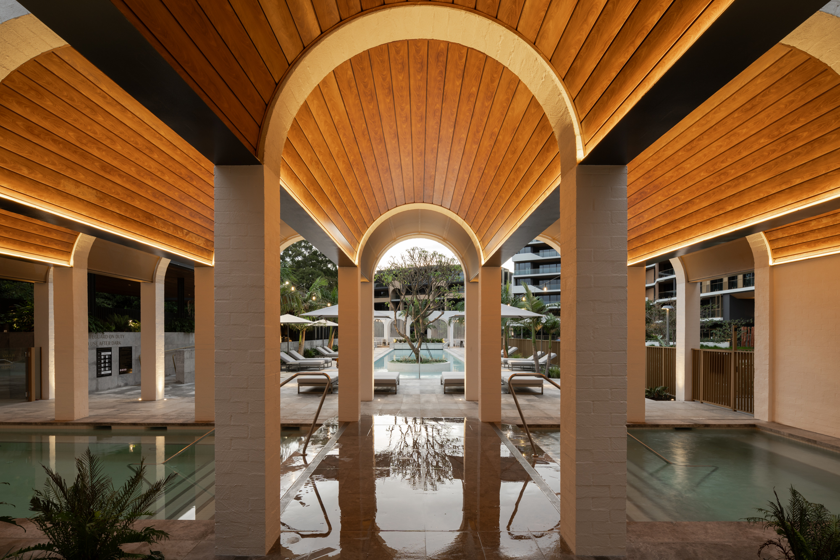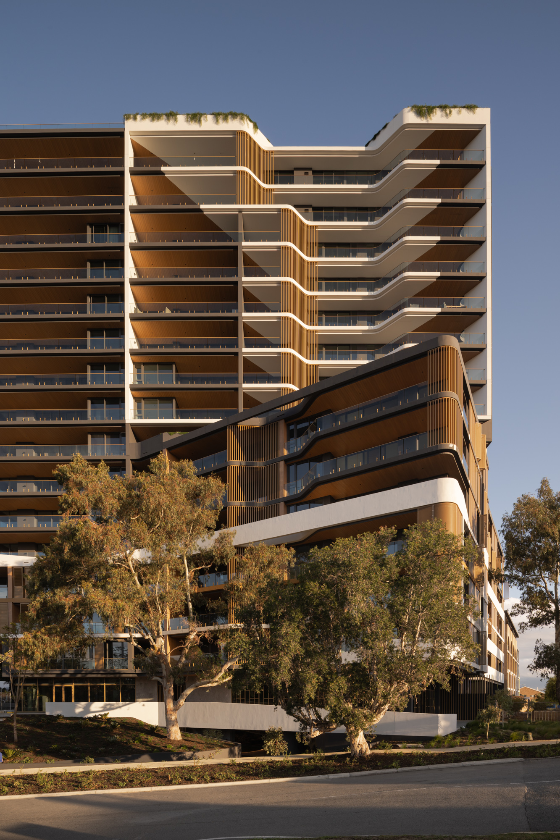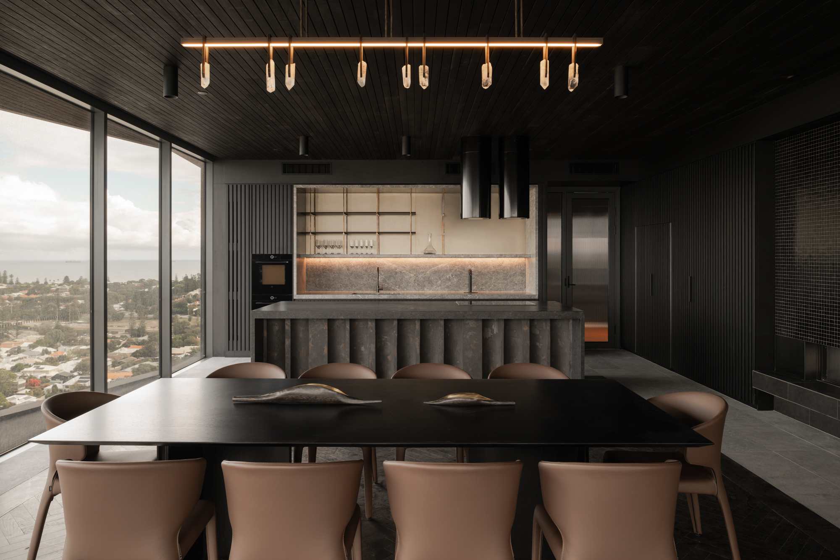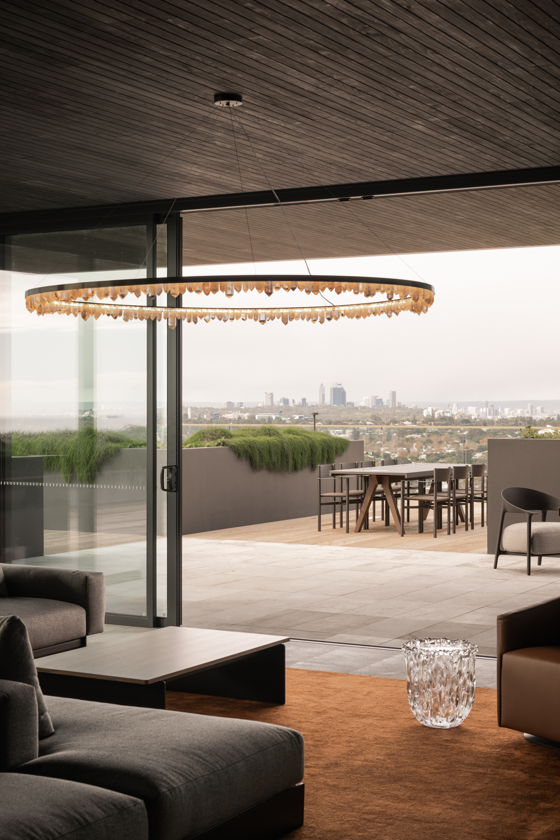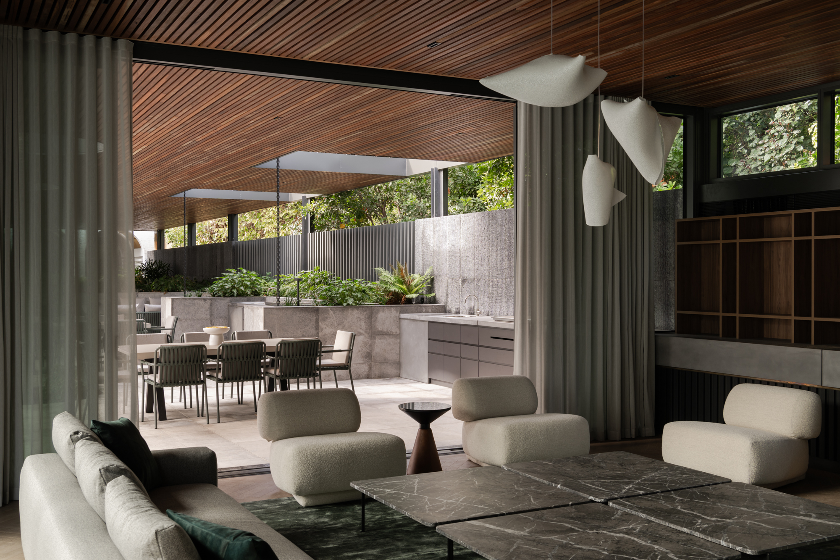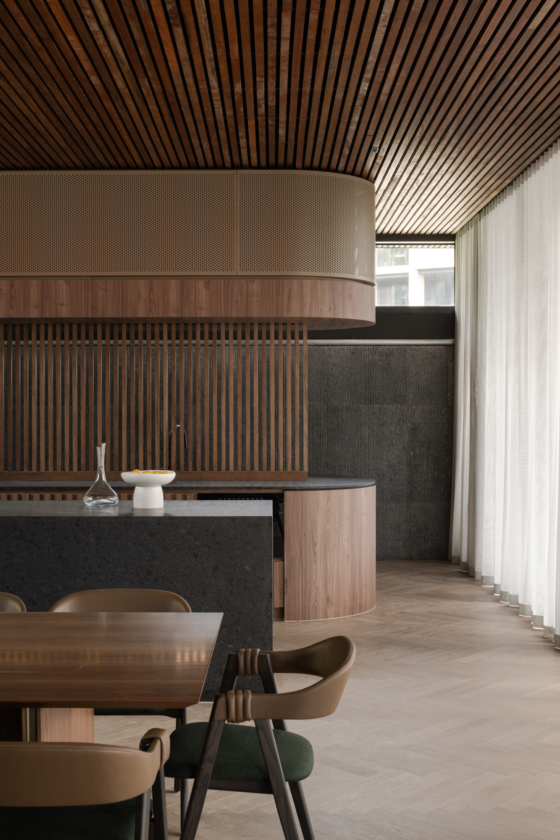About The Project
Nestled between the river and the sea, The Grove is minutes from the town centres of Claremont, Cottesloe, and Peppermint Grove. Designed the seamless extension of its natural surroundings, featuring boutique buildings that embrace lush, landscaped gardens and elegant interior designs that meet bespoke architecture. Beyond that, we’ve heard of the incredible sweeping views of the Swan River, Perth city skyline and Cottesloe Beach, framed by mature trees.
Every aspect of The Grove has been designed to maximise light, reflecting the large character homes quintessential to the Western Suburbs, with generous floor plans and high-quality timber and stonework finishes. PEFC certified and natural timber adorn the ceilings throughout, underscoring the commitment to sustainability. This project caters to all stages of life, with apartment living enhanced by generous footprints and balcony terraces, inspired by the character homes lining nearby streets.
Premier property developer Blackburne acquired the site where The Grove now stands approximately four years ago. With its history dating back to the 1900s as the Brighton Hotel, a serene retreat by the river and sea, the site evolved into an aged-care facility, maintaining a legacy of promoting health and well-being.
The Grove Residences set a new benchmark for luxury and tranquillity, with panoramic views of Perth and over 6,161 sqm of premium, resort-style amenities. Residents have exclusive access to a 30m heated pool, a Moroccan bathhouse, a fully equipped gymnasium, a yoga studio, and serene Zen gardens. Lifestyle enhancements include a New York-style rooftop cocktail bar and private dining room.
The Grove features the use of our spotted gum and Burnt Ash timber. Spotted Gum, known for its attractive fiddleback feature and natural characteristics like knots and borer holes, is a popular choice among leading interior designers and architects. Burnt Ash, a thermally modified American Ash, is used for both interiors and exteriors due to its durability and resistance to the elements, making it a sustainable choice that lasts for decades. The spotted gum battens used for the ceilings in the project, were coated in Cutek Extreme CD50 oil. This is a clear oil that will allow the spotted gum to retain its natural rich, red hues overtime, especially as the ceilings are not the path of the weather. The Burnt Ash battens installed further up in the The Grove were coated in WOCA Black Exterior oil, giving the ceilings a dark frame for the amazing view beyond the apartments.
This project demonstrates how revitalizing a derelict site can breathe new life into a community, transforming it into an enduring and beloved asset. The Grove Residences exemplify sustainable luxury living, providing a tranquil yet vibrant community space. Thank you to the installers on this commercial project, Raw Urban Construction and Constructive PD.
Video: Blackburne
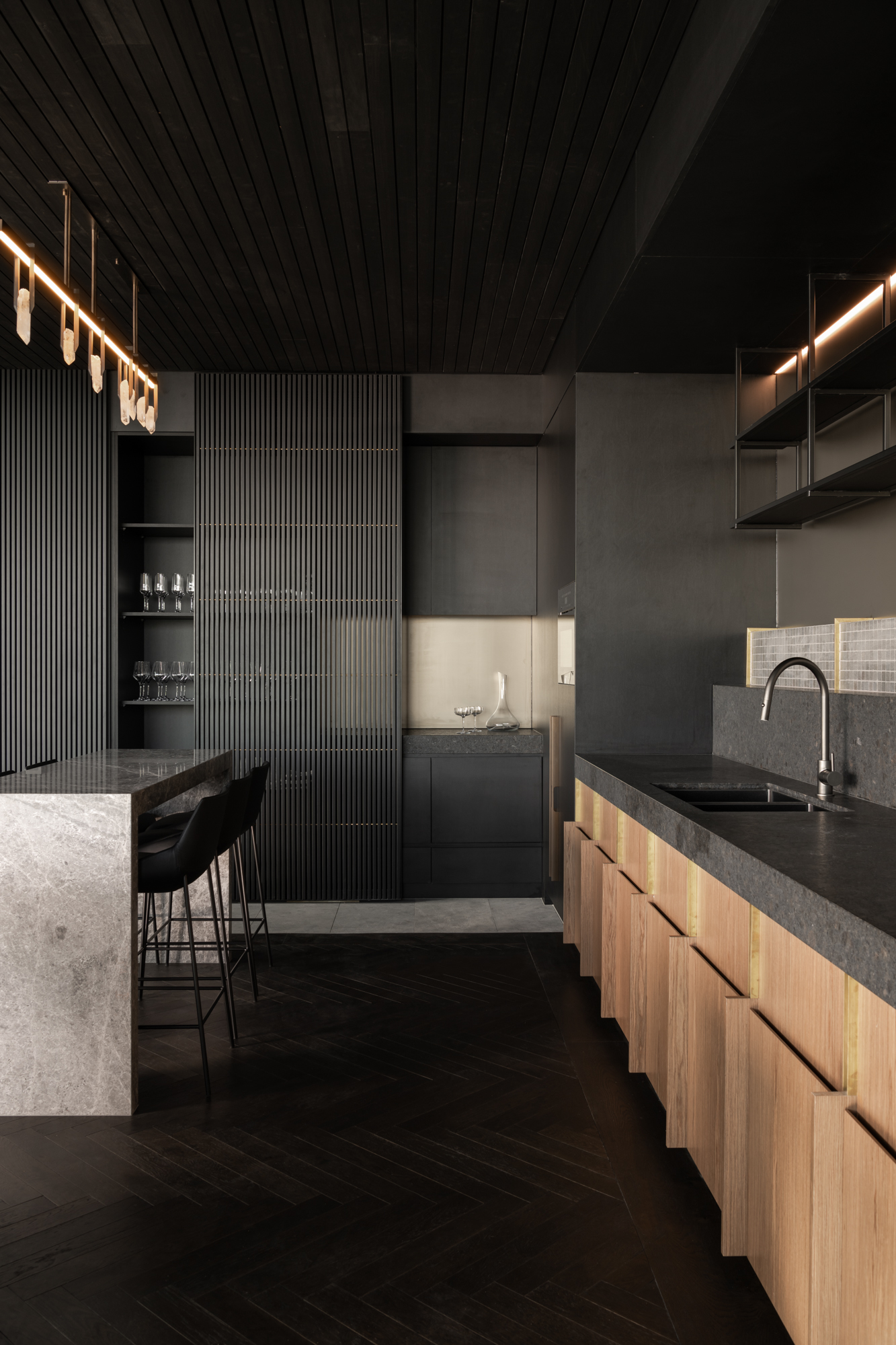
specifications
Products Used
- Proplank Spotted gum 40x30mm
- End matched, pre-coated in Cutek Extreme CD50 oil
- Trendplank 135x19mm in thermally-modified Burnt Ash
- T&G and centre groove cladding, pre-Coated in WOCA Black Coating.
Timber Used
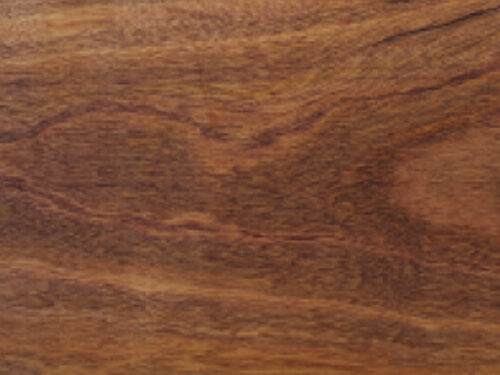
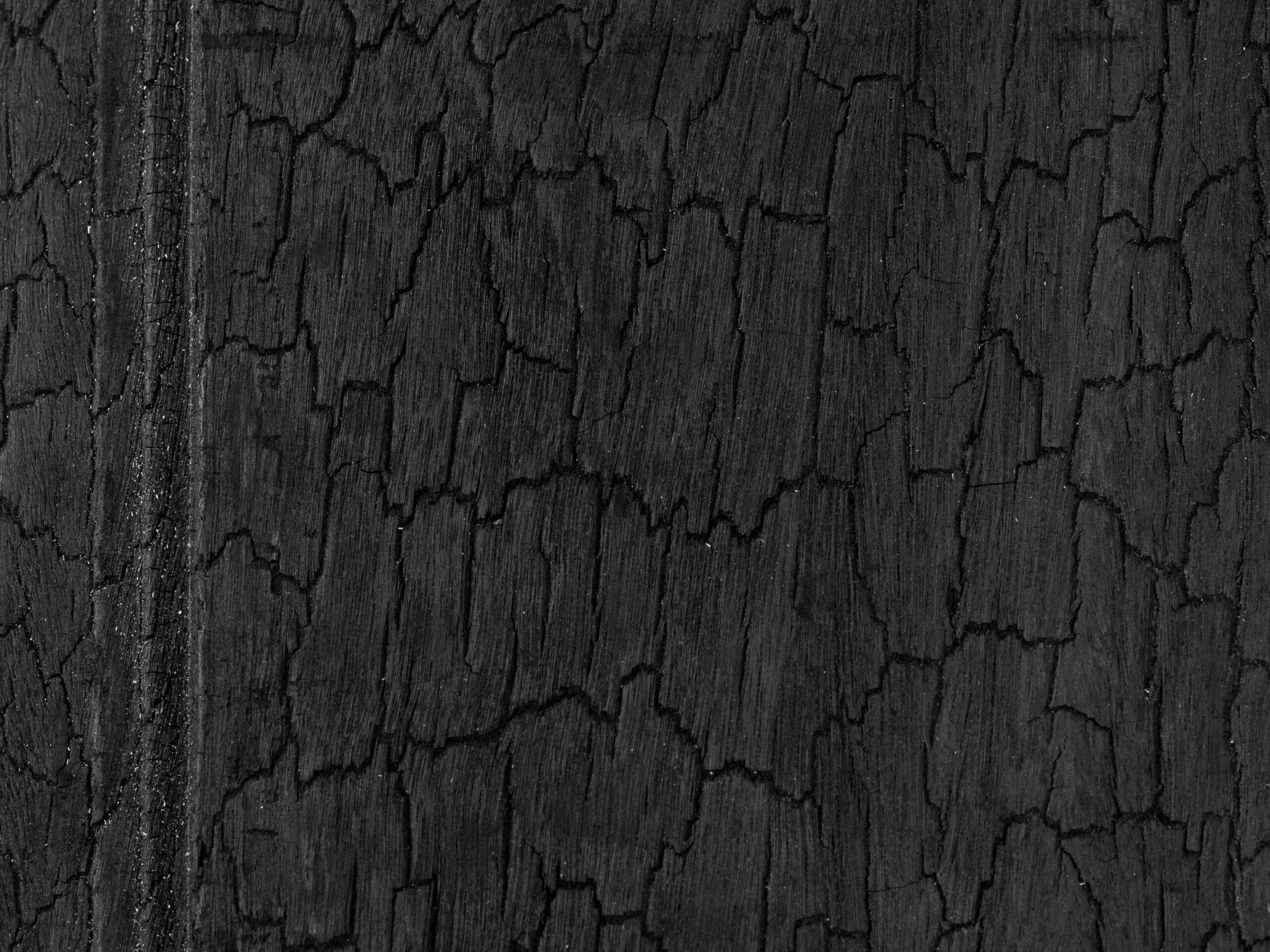
Gallery


