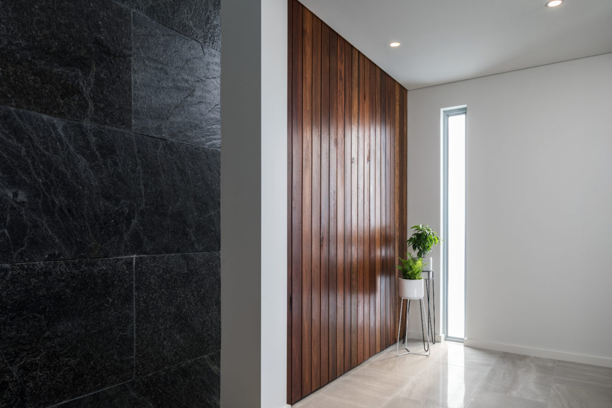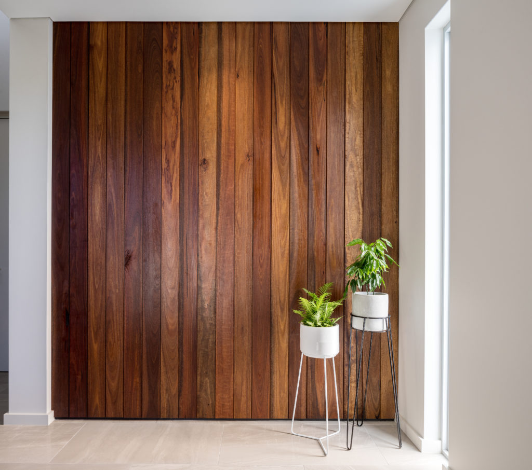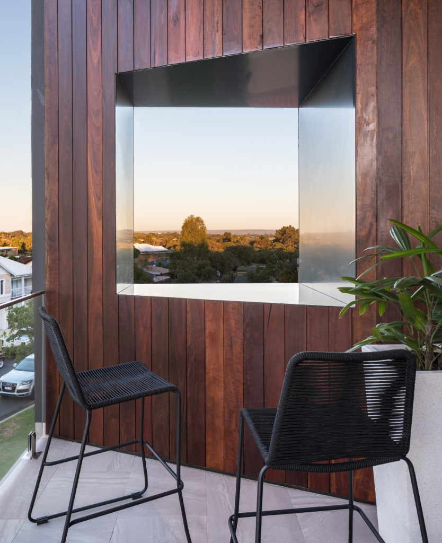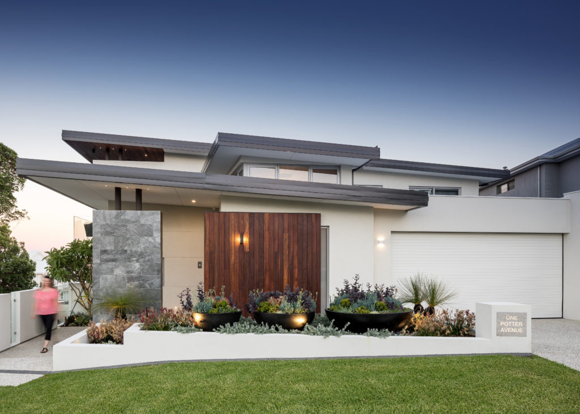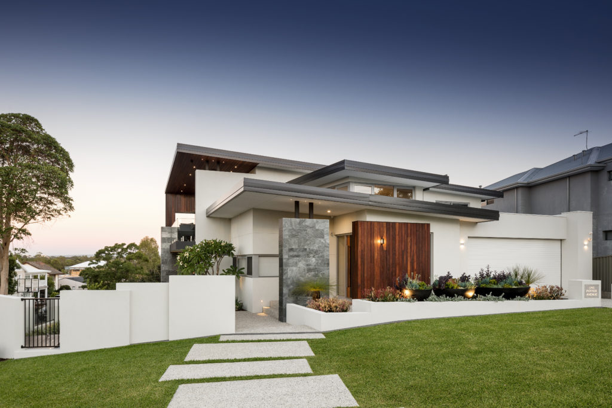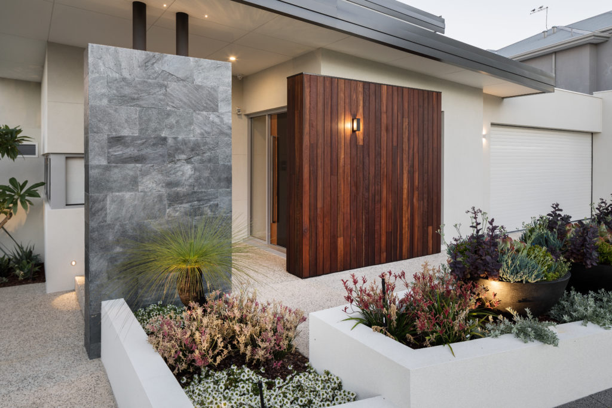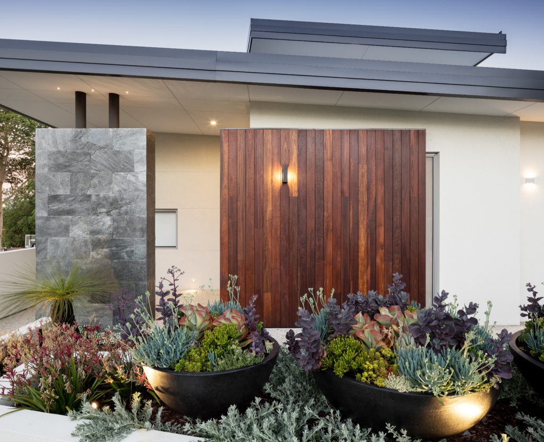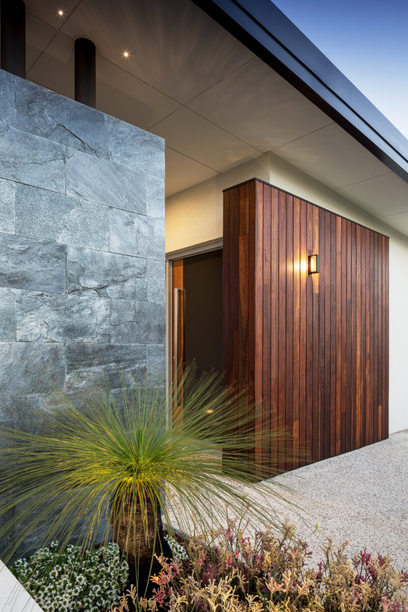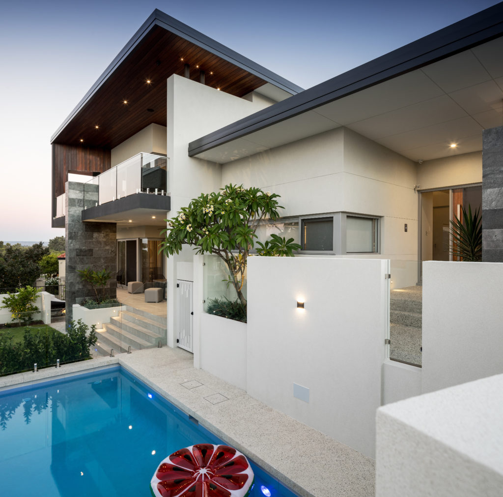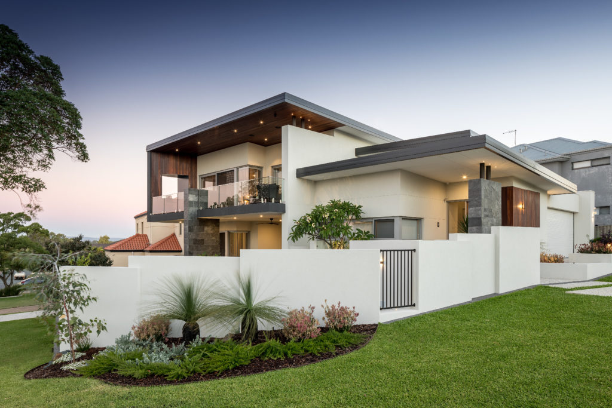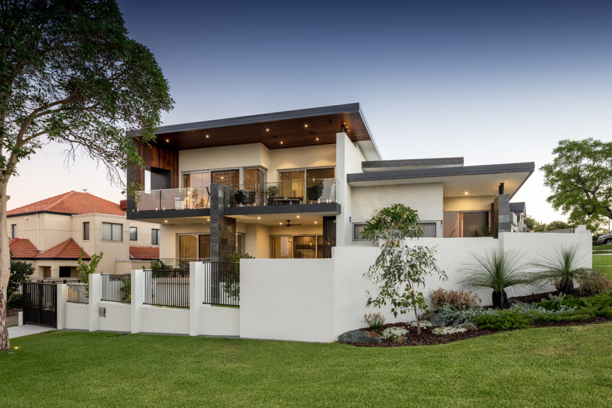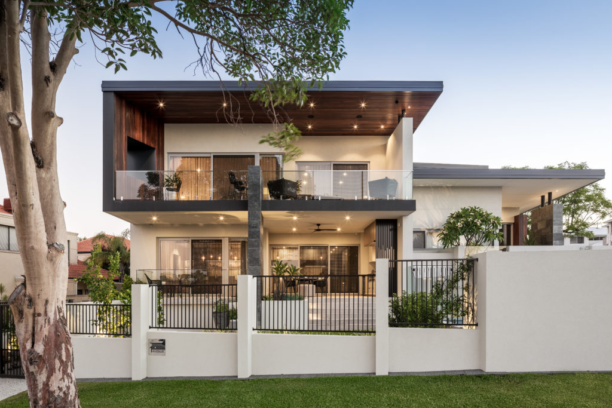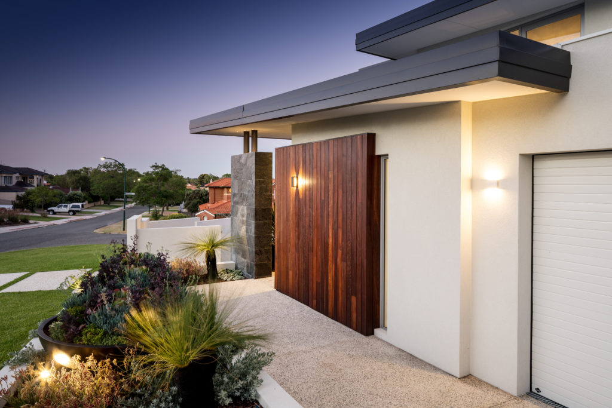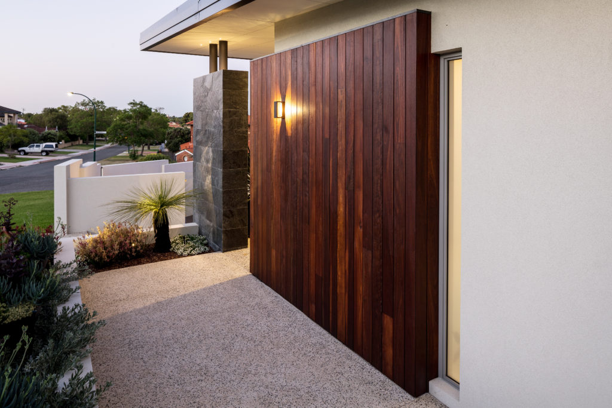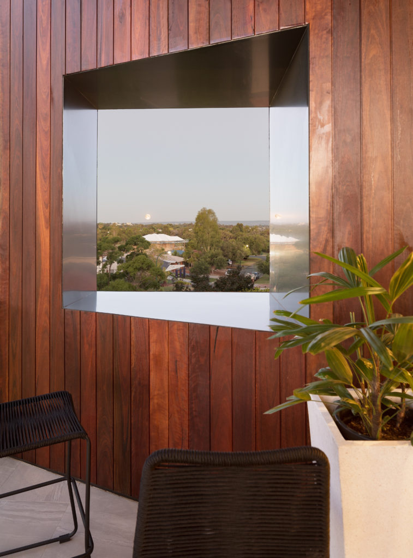about the project
The Salter Point Residence, designed by Daniel Cassettai Design and built by AJM Constructions, is a stunning example of contemporary architecture that emphasizes openness, functionality, and seamless connection with nature. Situated in the picturesque Salter Point area, this residence is thoughtfully designed to create a wide, inviting space that fosters a sense of accessibility and comfort. The architecture reflects the owners’ desire for a home that is both elegant and practical, with an emphasis on natural materials and sophisticated craftsmanship.
A standout feature of the design is the extensive use of Spotted Gum timber, chosen for both its durability and its rich, dynamic aesthetic. The Trendplank 120×18 Spotted Gum cladding beautifully wraps the exterior, offering a warm, textured façade that blends effortlessly with the surrounding landscape. This timber’s natural variations in color and grain add depth and character, creating an exterior that evolves with the changing light throughout the day.
Inside, the Classicplank 135×19 Spotted Gum decking extends the natural feel of the home, providing a seamless flow between the indoors and outdoors. The deck becomes a central gathering space, inviting the occupants to relax and entertain in a beautifully curated environment. The rich hues and subtle grain of the Spotted Gum timber create an inviting atmosphere, enhanced by the natural light that pours into the space.
The design also features custom cabinetry and exquisite tiling craftsmanship, with a standout floor-to-wall transition that culminates in a strip grate floor waste. This meticulous attention to detail highlights the seamless integration of functionality and style, enhancing both the visual appeal and practical utility of the space.
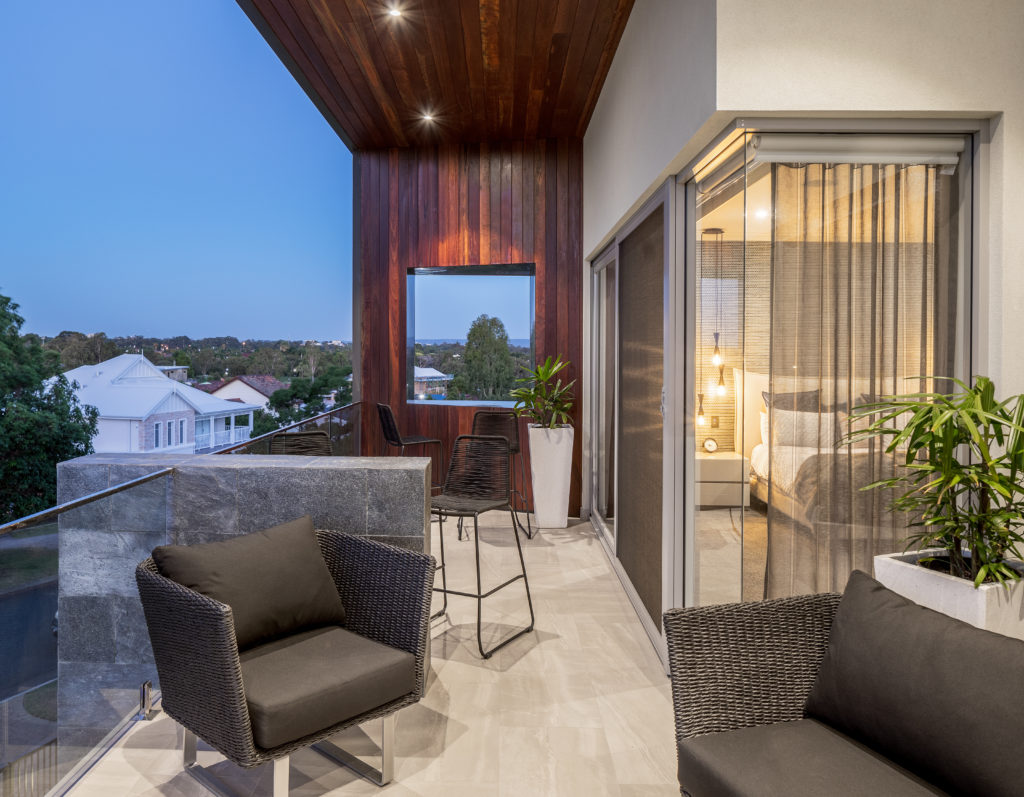
specifications
Product Used
- Trendplank 120×18 Spotted Gum Cladding
- Classicplank 135×19 Spotted Gum Decking
Timber Used
Gallery
