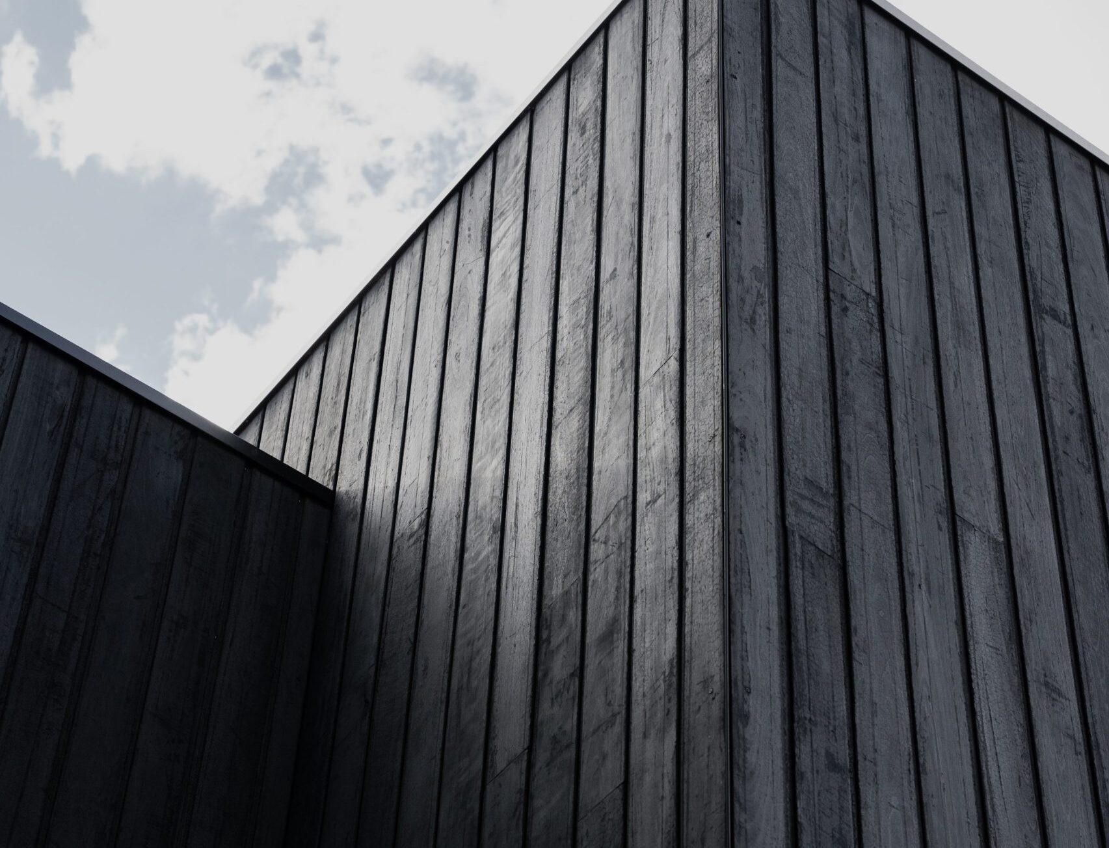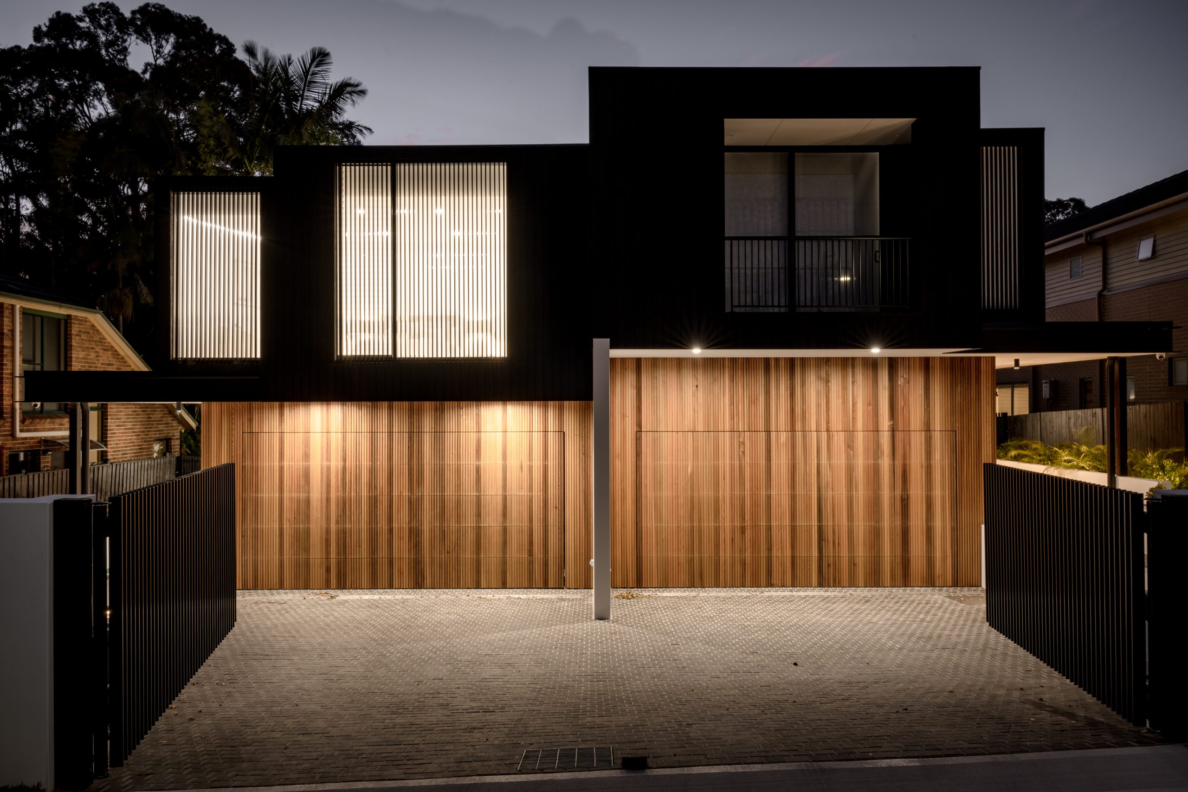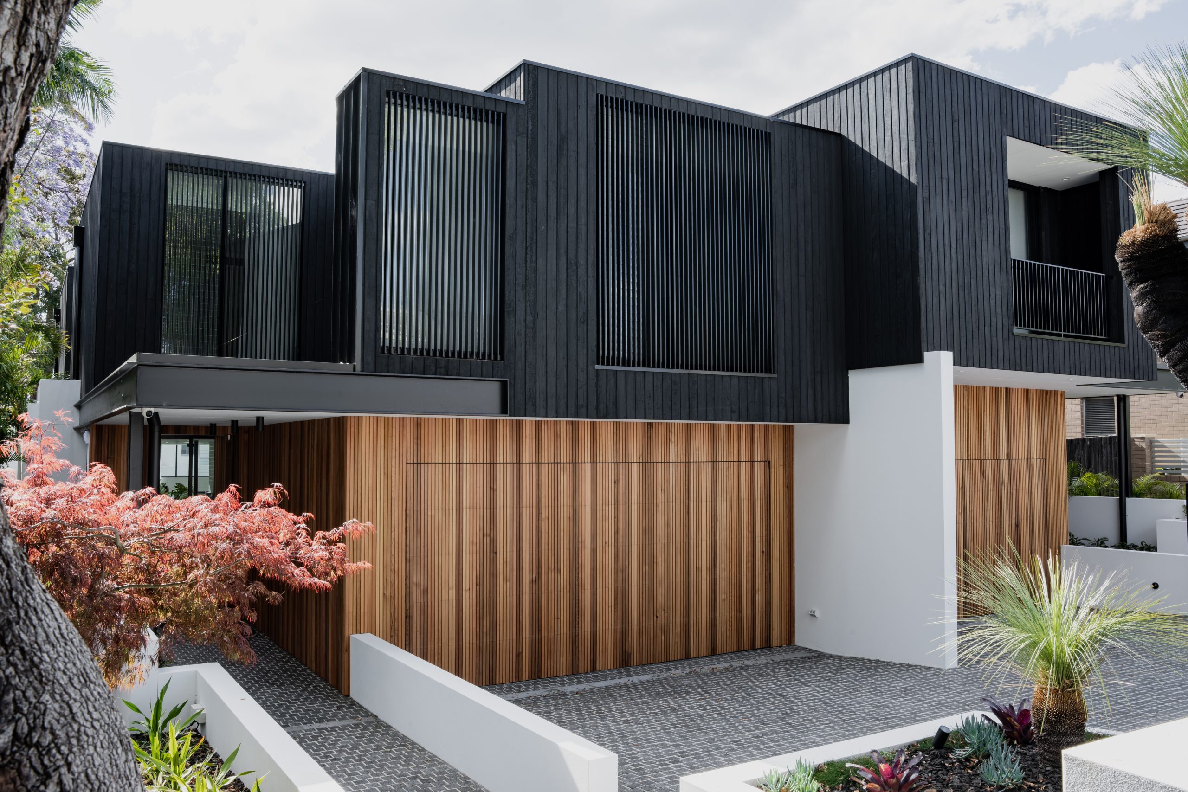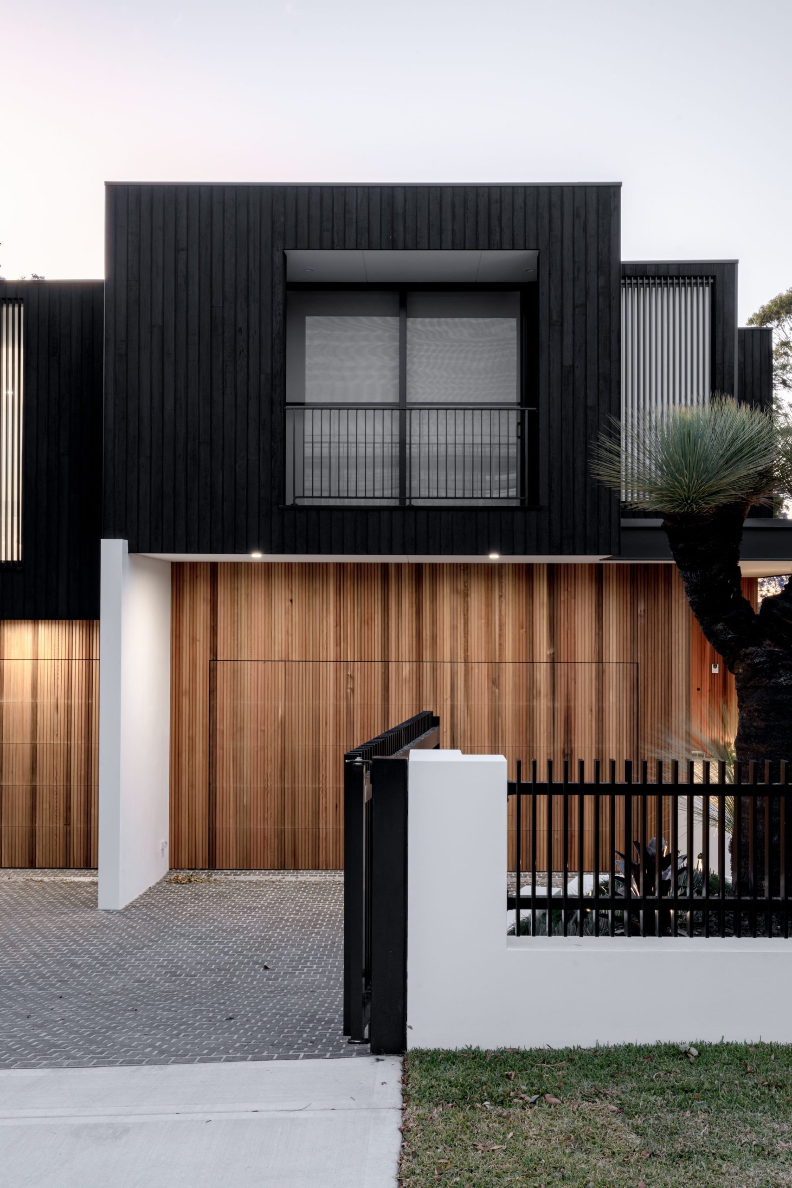About The Project
Situated in Tennyson Point, Project Sakura designed by GraphioAM and built by Davina Homes, is a duplex that resembles luxury all throughout the build.
From the smallest of details to the boldness of black, shou sugi ban charred timber, this home demonstrates curb appeal during the day and comes to life in the evening.
Spotted gum, revered for its durability and distinctive grain patterns, harmonises exceptionally well with the charring process, creating a striking visual impact. Due to its naturally high fire-resistant properties, charred spotted gum battens and cladding are often used in bushfire zones where BAL 29 is required.

specifications
Products Used
- Trendplank, Shou Sugi Ban 122 x 19mm T&G Charred Spotted Gum Cladding
- Factory-coated in Cutek Extreme CD50, Black Ash Colourtone
Timber Used
Gallery



