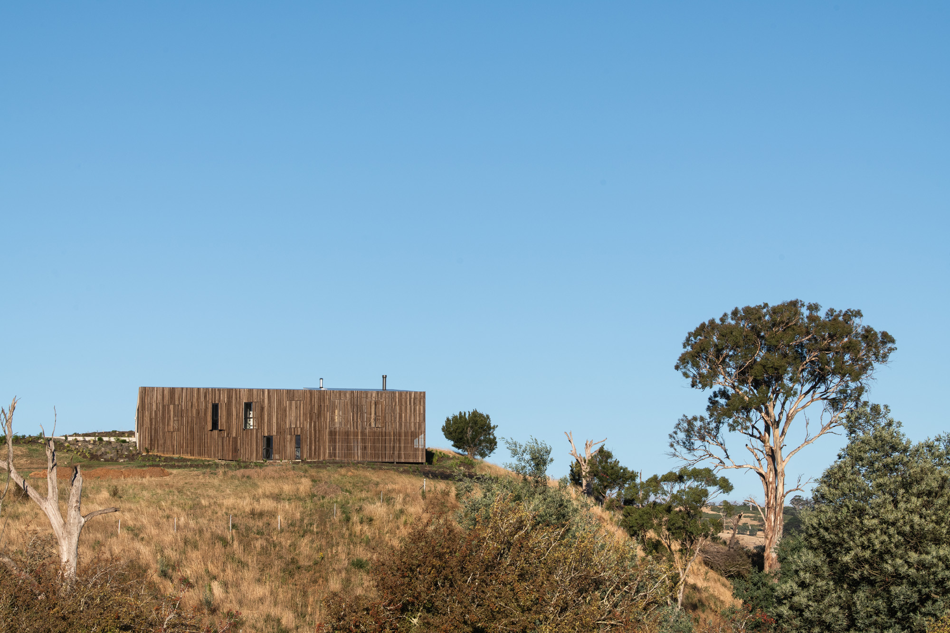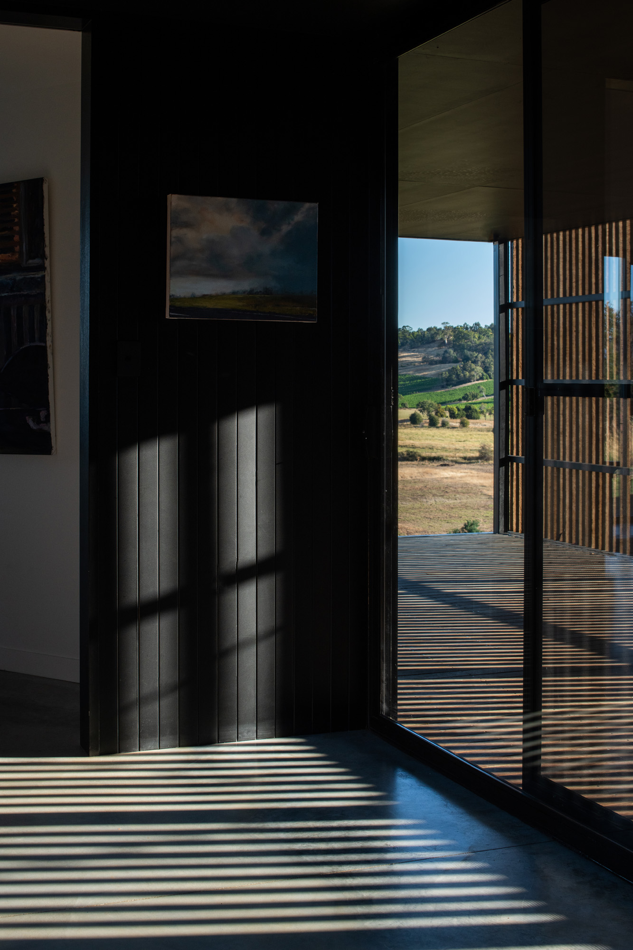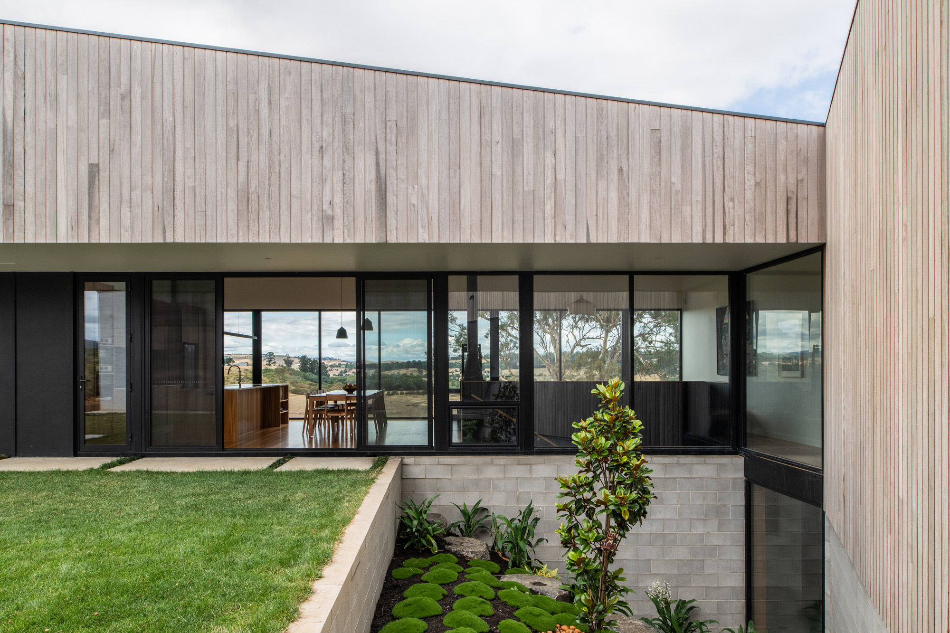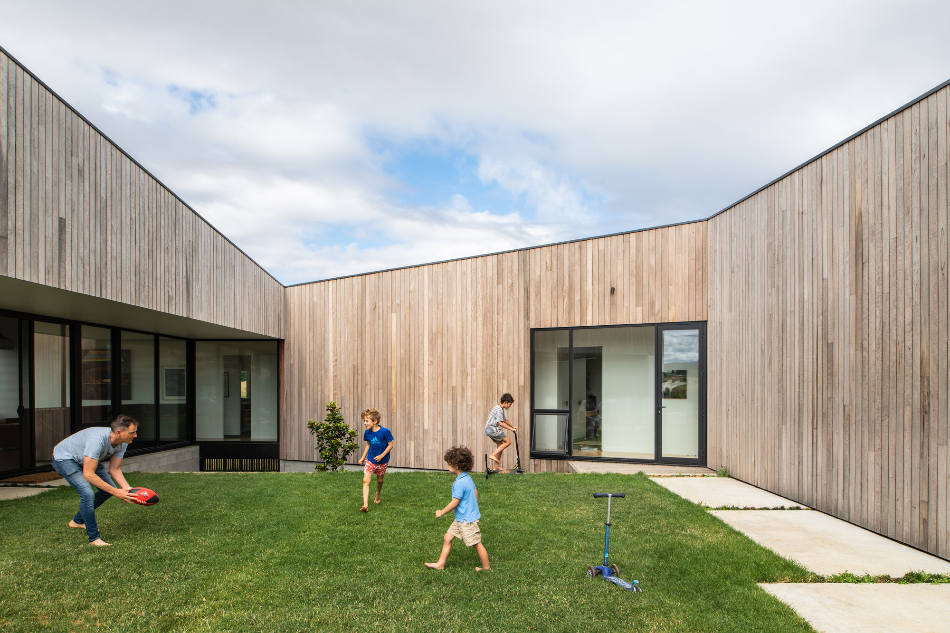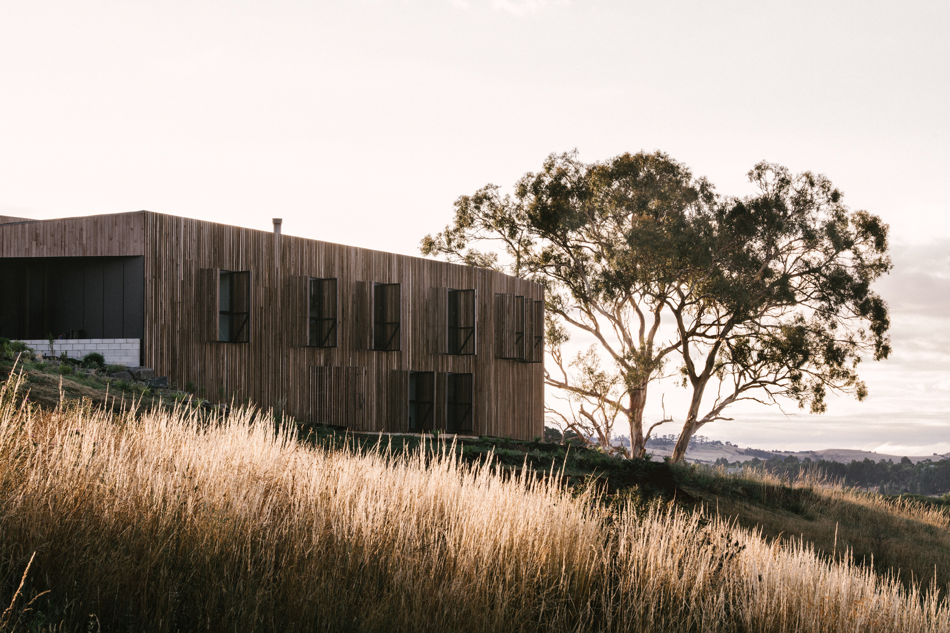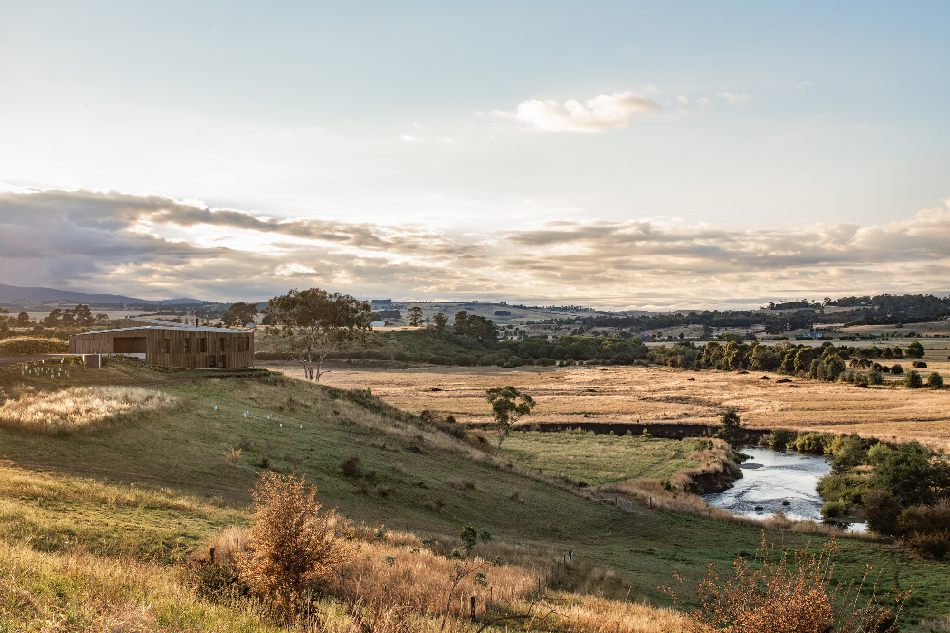About The Project
Without the protection from neighbouring buildings leaving the site exposed on all sides , the building was designed to act as a wind break in itself. The use of timber cladding and screening was included in the design with the intention to allow the timber to age gracefully over time while blending in with the natural landscape.
Architecture & Interior Design
Cumulus Studio
Builder
Minchin Construction
Photography
Anjie Blair
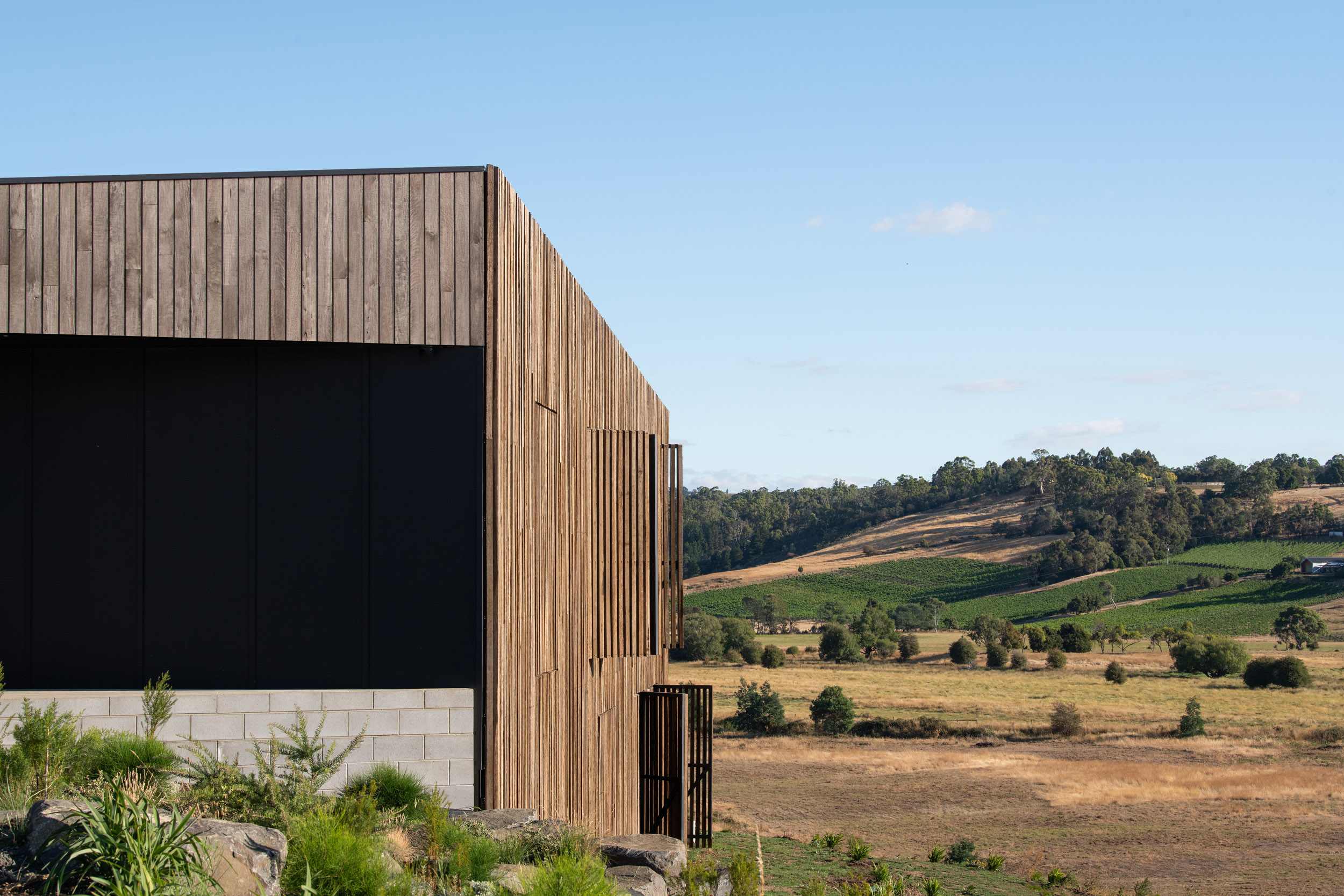
specifications
Products Used
- TRENDPLANK 122mm cover x 19mm Spotted Gum Cladding, Fine Sawn
- 50x50 Rough Sawn Spotted Gum Battens
Timber Used
Gallery
