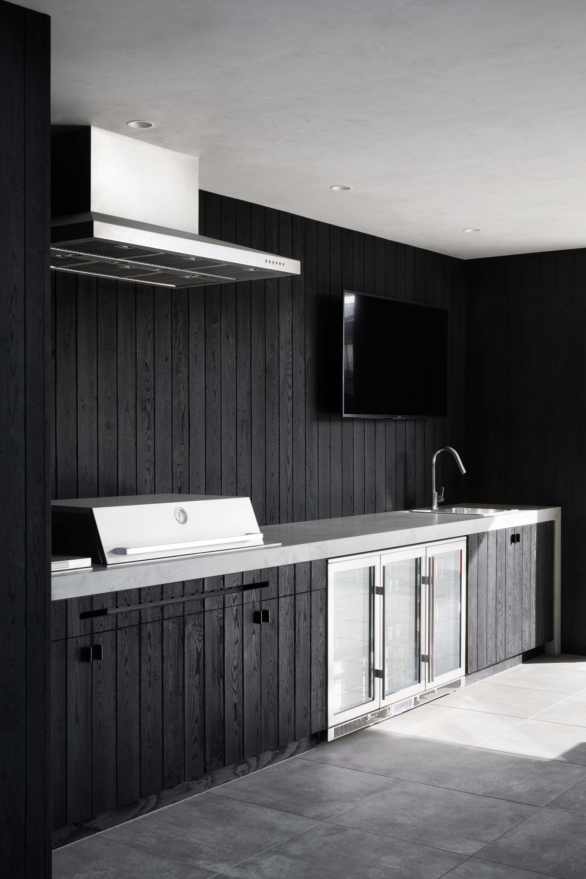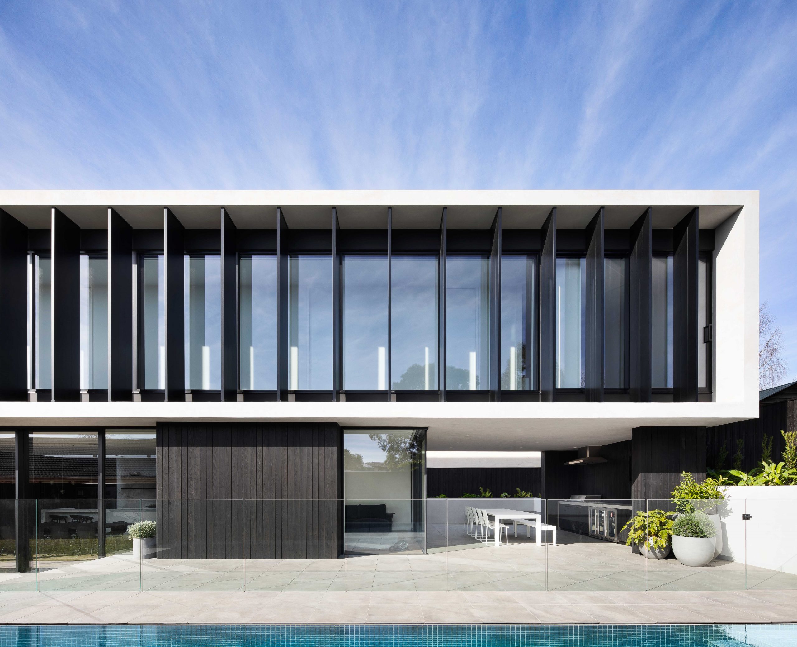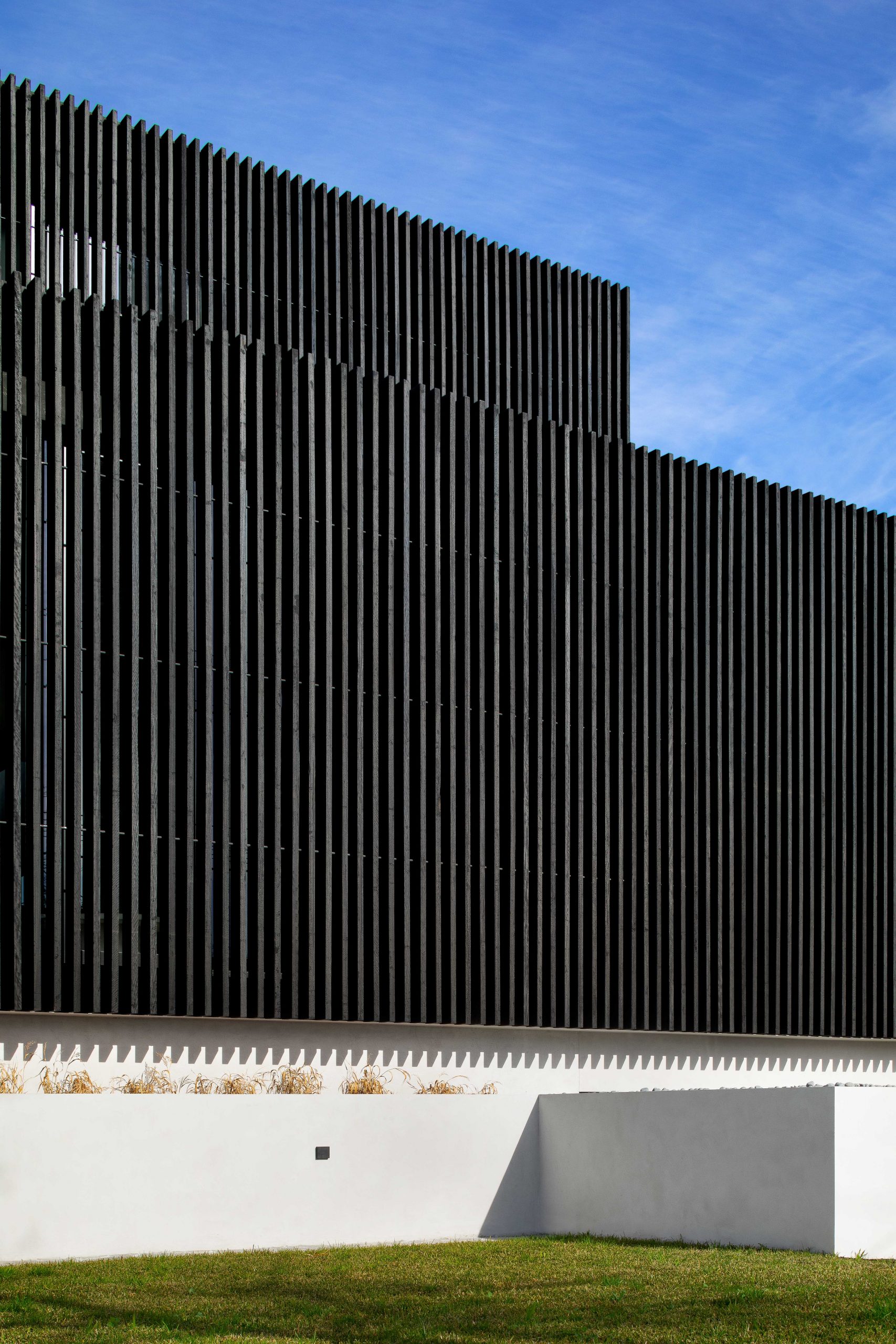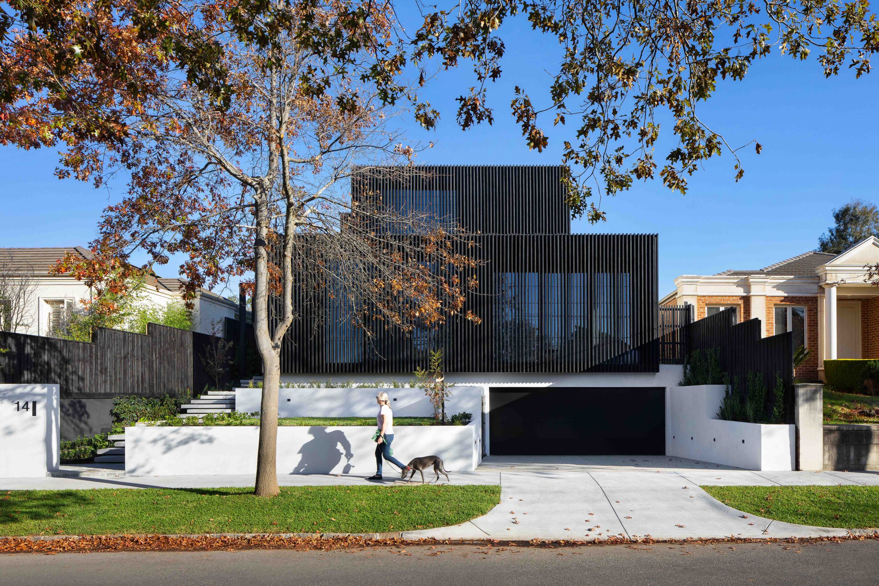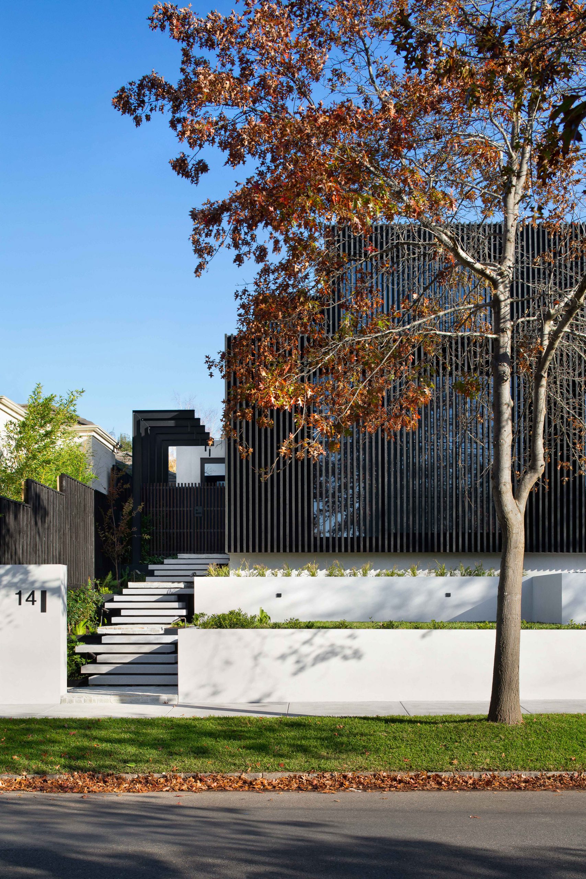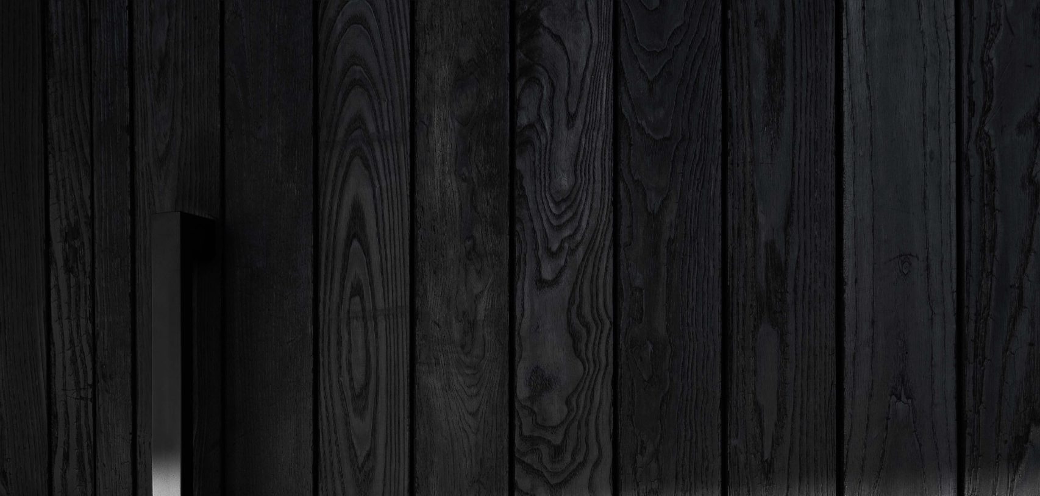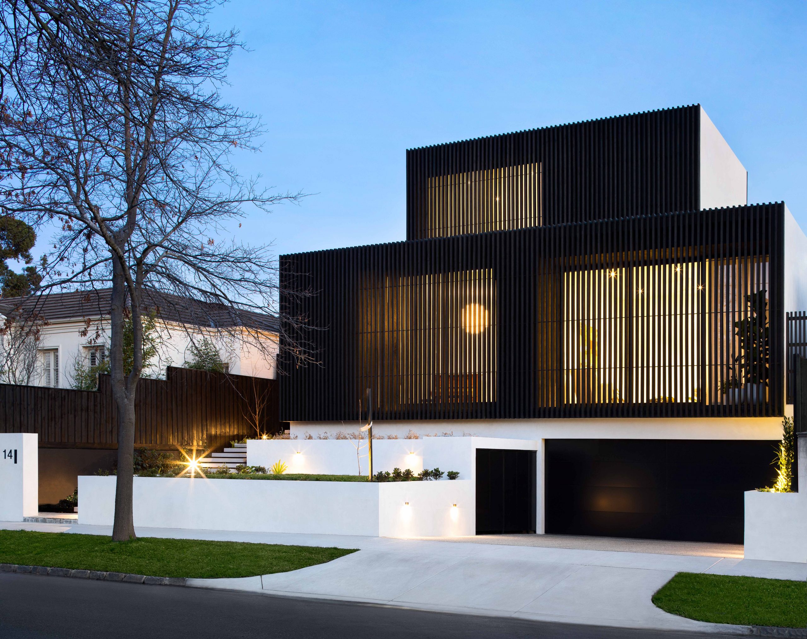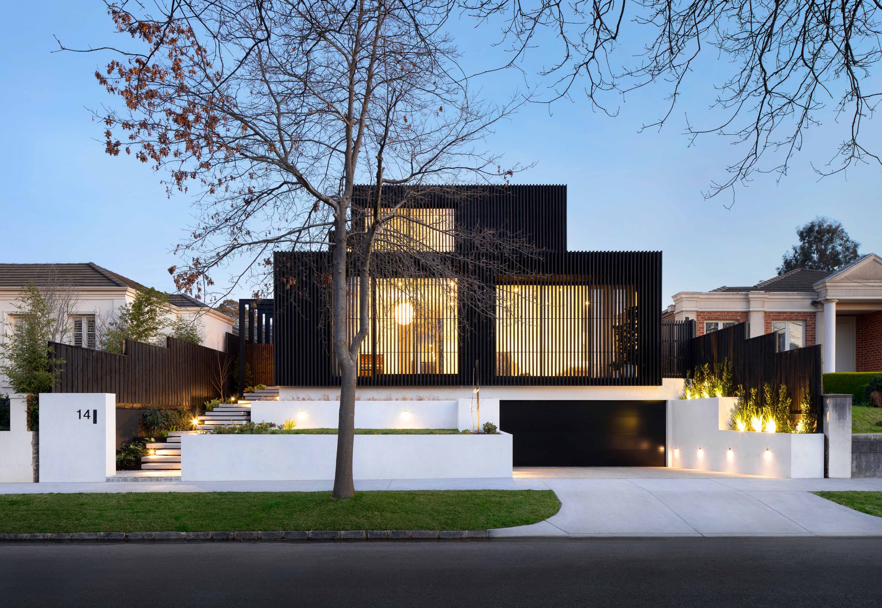About The Project
Shou Sugi Ban Spotted Gum Timber battens clad the façade of the Rosedale House introducing tactile complexity to the geometric precision of the home’s overarching form.
Rosedale House gives credence to Cera Stribley’s studio sentiment, more than architecture. Its design outcome achieves all it set out to — spacious adult retreats, child-friendly territory that encourages connection and discourages closed doors, elevated amenity, and design-oriented aesthetics — while accentuating the art of consideration and precision. READ MORE
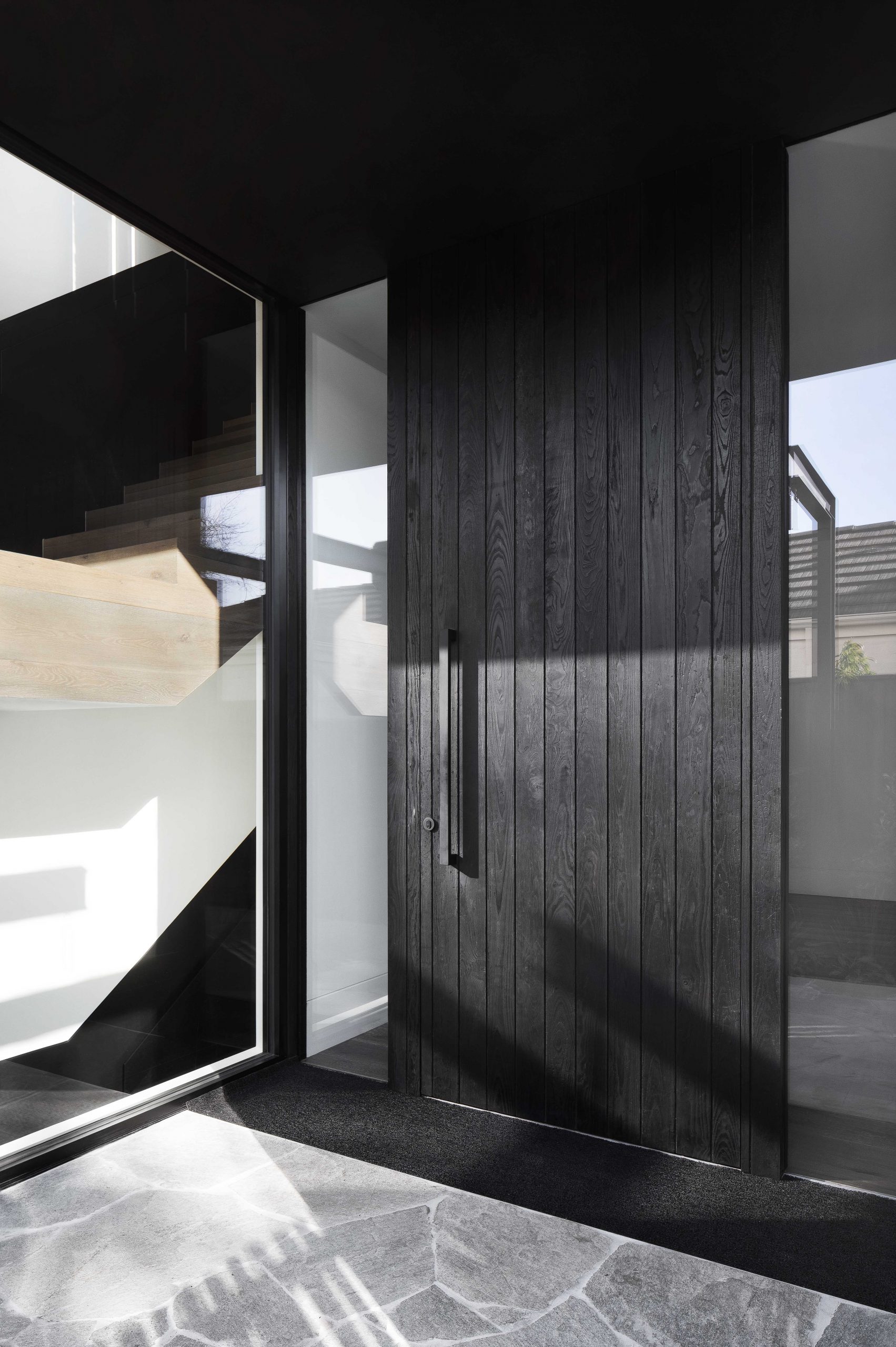
specifications
Products Used
- 140x45 Spotted Gum Shou Sugi Ban Charred Battens
- 120x18 Shou Sugi Ban Burnt Ash Timber Cladding
Timber Used
Gallery
