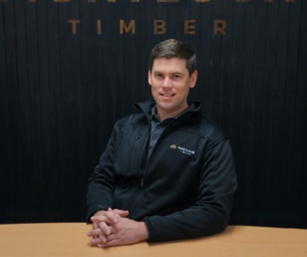What is biophilic design in architecture?
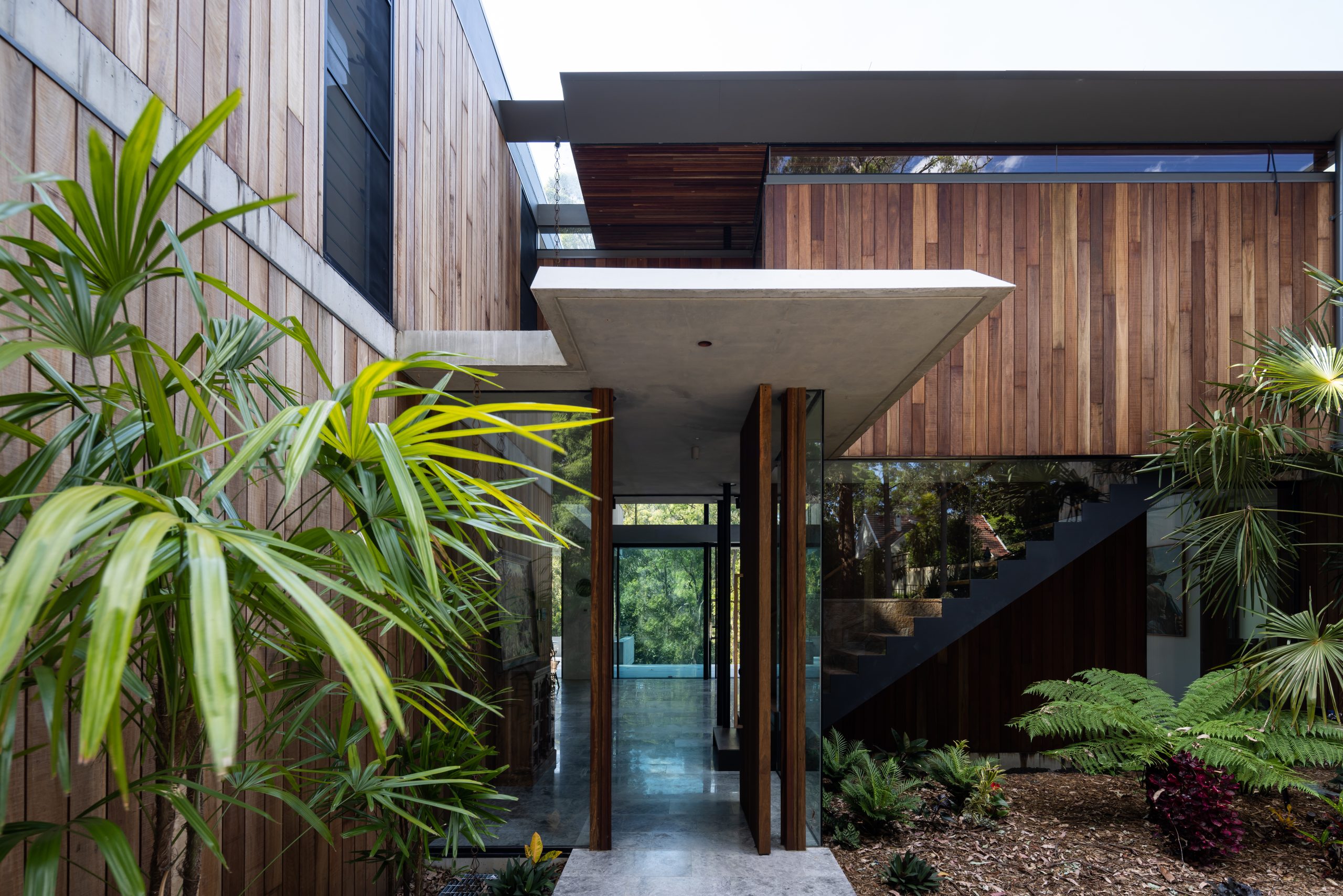
People have been using natural materials and natural patterns to create inviting indoor spaces throughout history, but it’s only recently that researchers have uncovered just how beneficial these biophilic design strategies can be for human health.
Below we take a closer look at what biophilic design is, how it benefits homes and workplaces and how you can use biophilic principles in your own built environment.
What is biophilic design?
Biophilic design is the practice of connecting humans with nature through design and architectural choices.
Biophilic design strategies are based on the concept of biophilia – a term coined by Eric Fromm in the 1970s. Biophilia literally means love of life and all things living. Over the years it has also been used to describe our innate love for nature and natural systems.
For example, we will naturally gravitate towards a room with a view of nature when we are staying in a hotel. Homes with lots of natural light are viewed more favourably and properties with landscaping are valued higher.
Benefits of biophilic design
Using natural elements and patterns found in nature to create interior spaces can actually improve well being and quality of life, boost creative thinking and make us more productive, according to research collected across the world.
Using biophilic design strategies has been linked to a number of benefits including:
- Reduced stress
- Increased creativity and productivity
- Faster healing and recovery
- Improved mental health and well being
Implementing biophilic design effectively yields a broad array of physical, mental, and behavioral advantages. Mental advantages span heightened satisfaction and motivation, decreased stress and anxiety, improved problem-solving abilities, and increased creativity.
In workplaces, these health benefits can have a positive impact on productivity and employee retention. Employees that feel better at work are more likely to work at a higher capacity and remain in their job for longer.
Incorporating timber into biophilic design further amplifies these benefits by fostering a deeper connection to nature and enhancing the overall aesthetic appeal of the space.
What are the elements of biophilic design?
Biophilic strategies can be broken down into direct and indirect experiences of nature.
- Direct experiences of nature include views of nature, plants and living walls, natural light, natural air flow and running water.
- Indirect experiences of nature include using natural materials such as wood and stone, mimicking patterns of nature, displaying images or artworks of nature and incorporating natural sounds and smells in the space.
How do you make a biophilic design?
There are countless ways to incorporate direct and indirect experiences of nature in urban environments. Here are some examples:
1. Bring the outside in
Biophilic design aims to bring natural elements into interior spaces. This may include using indoor plants, living walls or green roofs. Skylights and large windows can help increase natural light in the space and careful window placement can allow for natural breezes throughout the building.
2. Mimic patterns found in nature
Many modern building designs have straight lines, but nature is rich in curved shapes such as you would find in flowers, waves and shells. Biomimicry is the practice of copying patterns you find in nature. For example, using timber battens across a curved surface to create a feature wall or designing windows in a honeycomb pattern.
3. Create a variety of spaces
The natural world has a variety of different spaces which cater to different purposes. From meadows to forests, beaches and swamps – each space supports life in a unique way. Biophilic design aims at creating different spaces for different purposes, moods and tasks rather than going for uniformity.
4. Use natural materials
Biophilic designers opt for natural materials such as wood, cork and stone over synthetic materials. It’s also important to acknowledge the local materials and environment in the design. For example, using locally grown Australian hardwood timber helps the building work harmoniously with its environment.
Using wood to create biophilic spaces
Timber is a crucial element when it comes to creating biophilic spaces. In fact, an emerging body of research suggests that when wood is used in urban environments it improves happiness, productivity and creativity.
Wood is ideal for mimicking the appearance of the natural environment thanks to its attractive natural grains and textures. But the benefits of wood go beyond aesthetic appeal. It also has excellent acoustic properties and can help with thermal regulation.
Some of the ways that architects and builders use wood for interior and outdoor spaces include:
Timber ceilings
Whether you’re after the smooth look of ceiling cladding, the textured look of ceiling battens or the ease of timber ceiling tiles, timber is a great way to add a natural touch to indoor spaces and undercover areas.
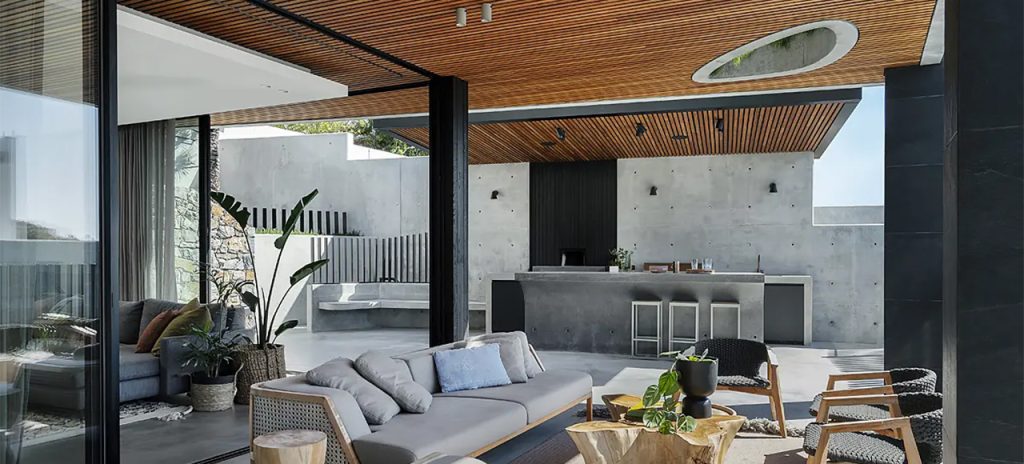
Internal wall cladding
Using timber cladding for internal walls is a great way to connect people with the benefits of natural materials. We recommend a concealed fixed timber cladding with a tongue and groove profile for ease of installation and minimum material waste.
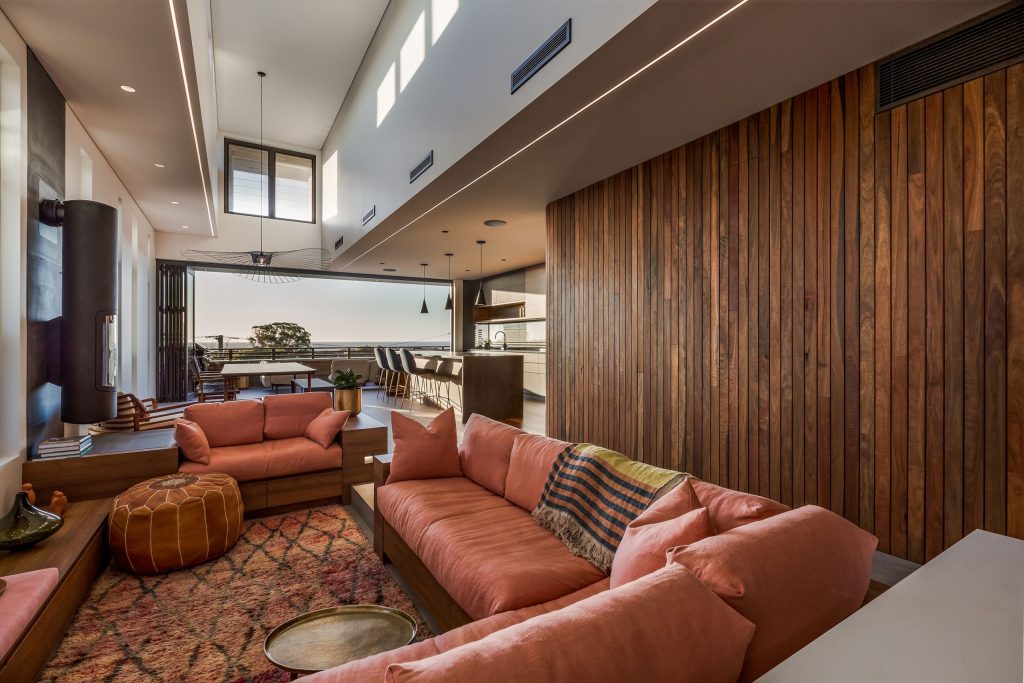
Shou Sugi Ban cladding
Shou sugi ban is charred timber cladding that can be used for both internal and external spaces. The technique was developed in 18th Century Japan as a natural method of protecting the wood from weather elements.
We are fortunate enough to tie in this rich Japanese tradition of charring timber to designs across Australia. This charred timber can evoke a connection to nature and celebrates a sense of tradition and culture.
Senses with Shou Sugi Ban charred timber are not hard to come by with the final results. The textured, charred surface of the timber can evoke a sensory connection to nature.
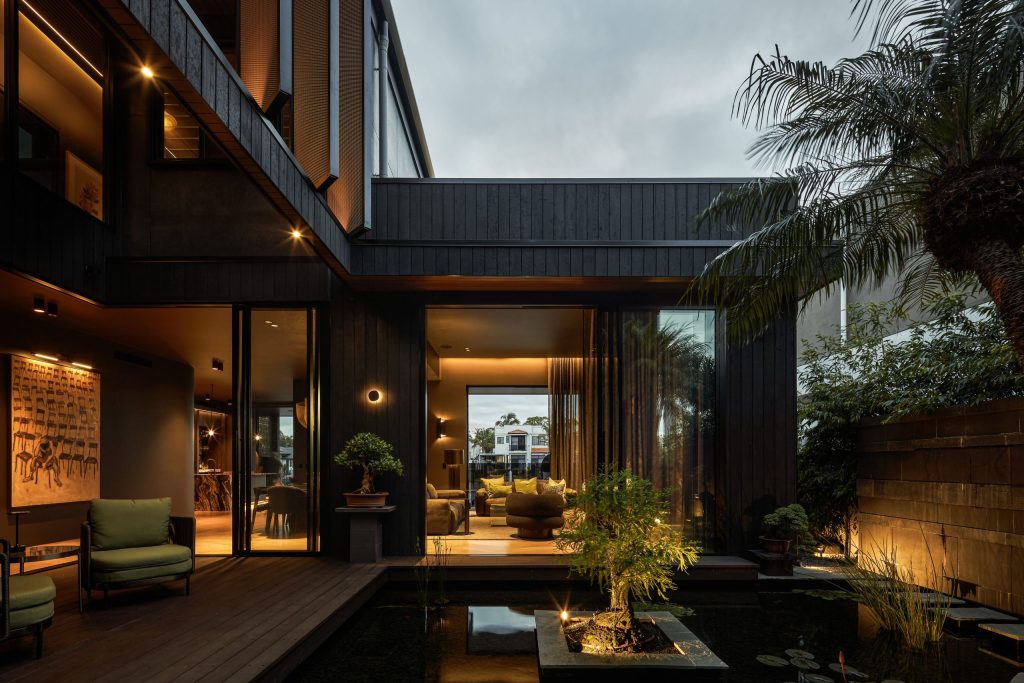
Thermally modified timber
As thermally modified timber undergoes a non-toxic treatment process, it is often considered more environmentally friendly compared to chemically treated wood. This aligns with the principles of biophilic design, which prioritise materials that are safe for both human health and the environment.
The durability and longevity of thermally modified timber makes it suitable for supporting biophilic design features.
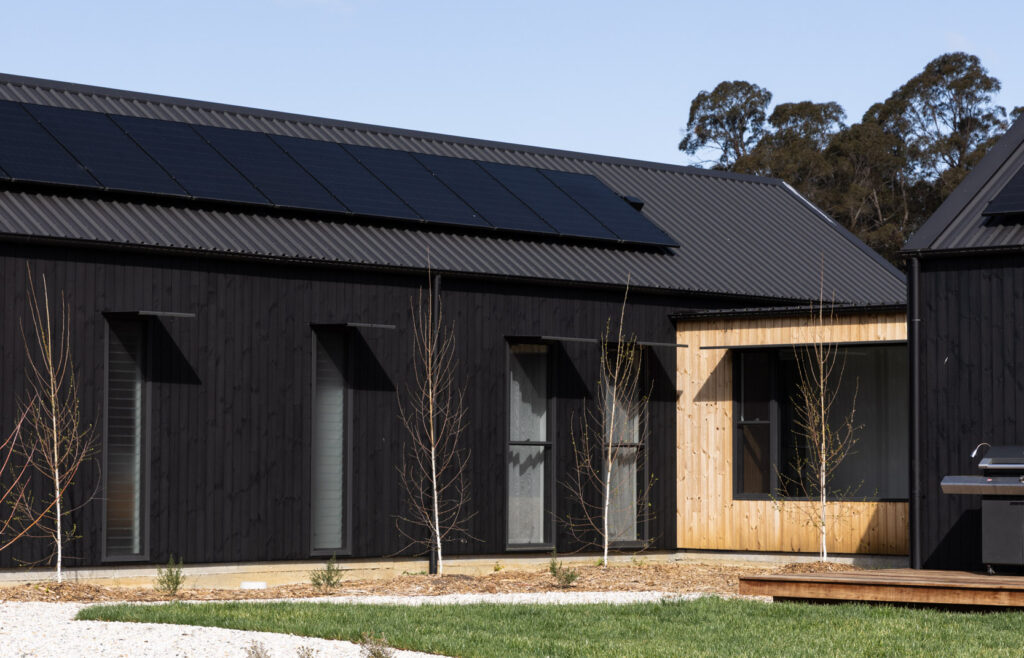
Many biophilic designs focus on creating transitional spaces that connect the indoors and outdoors. Hardwood timber decking is a great way to achieve this. It can be used for outdoor dining areas, to frame water features, extend the living area and more.
Thermally modified timber is also an amazing choice when looking to achieve a weathered, natural timber look. The durability of this timber allows it to weather off consistently. This relates to the characteristics of biophilic design as natural change in an environment will be through the purpose of the design. Such as, change and a patina of time can be achieved through such design strategies as naturally aging materials, giving a sense of time.
Timber decking

Check out our project portfolio to see timber products in action.
The successful application of biophilic design should also result in a wide spectrum of physical, mental and behavioral benefits. Physical outcomes include enhanced physical fitness, lower blood pressure, increased comfort and satisfaction, fewer illness symptoms, and improved health. Mental benefits range from increased satisfaction and motivation, less stress and anxiety, to improved problem solving and creativity. Positive behavioral change includes better coping and mastery skills, enhanced attention and concentration, improved social interaction, and less hostility and aggression.
Bring your biophilic design to life
Understanding what biophilic design is and its benefits for human health could revolutionise the way we approach designing homes, schools, workplaces and public spaces. To find out more about the different timber products we offer at Mortlock Timber and how to use them to bring your vision to life, get
in touch with our team on 1800 870 452 or download our pricing and product guide.
View our pricing and product guide
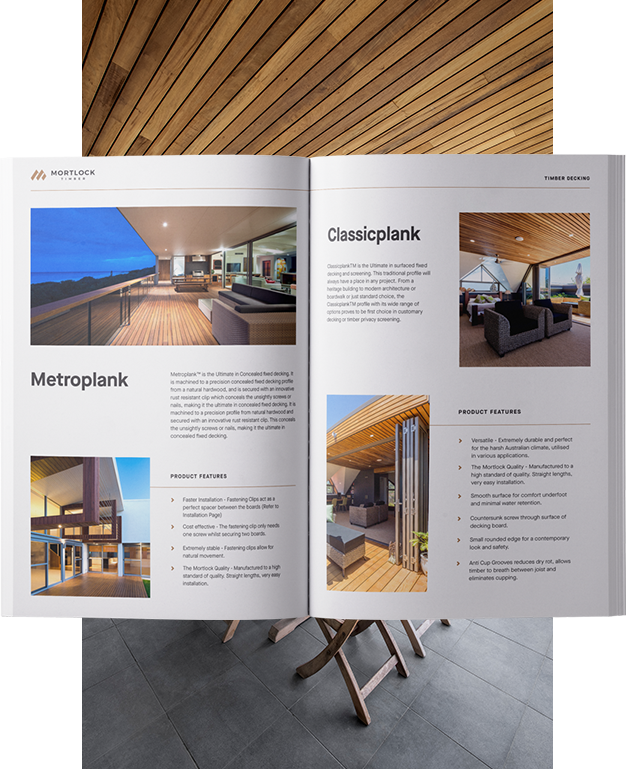
We are committed to bringing you timber products that add value and endure for years to come, even in heavy traffic and harsh weather conditions. We understand the value of efficiency when it comes to installation and keeping hardwood timber costs down. That’s why we’ve spent decades perfecting our designs to make them easier to handle, less wasteful and more efficient to install. This efficiency allows us to offer you premier products that are more cost-effective so that you can experience greater savings on timber wall costs, timber ceiling costs, timber cladding costs and timber decking costs.
Download our Pricing and Product Guide for our complete hardwood timber price list including timber decking prices, timber wall prices, timber ceiling prices and timber cladding prices.
