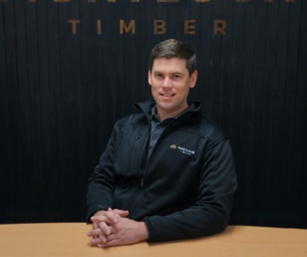Designing for the future: Sustainable Architecture
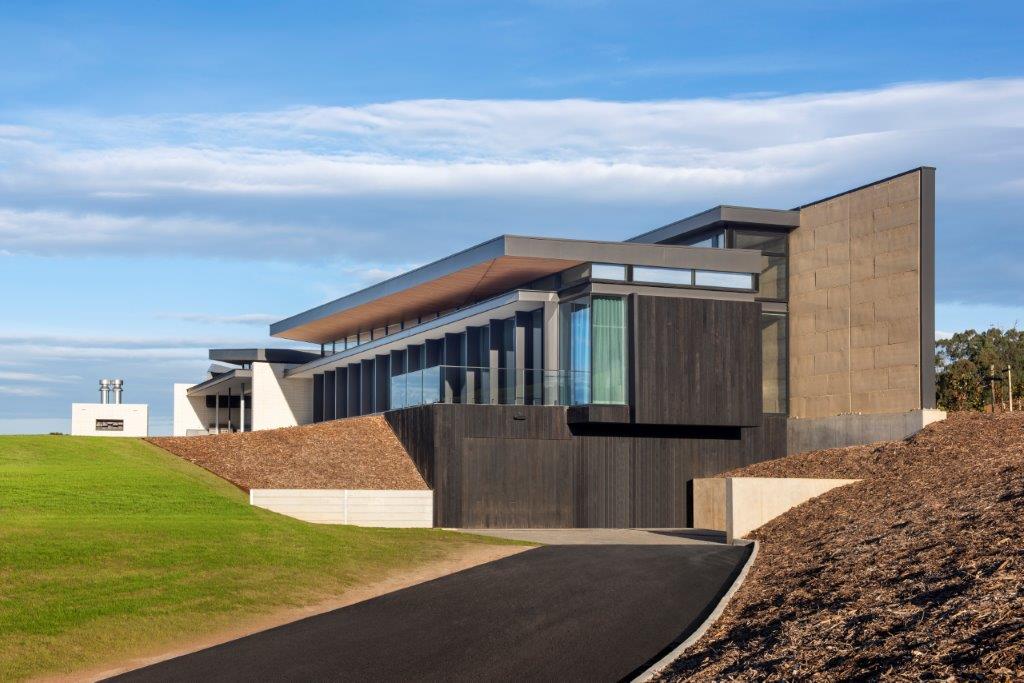
Sustainable architecture design has been around for a long time, but it’s only recently that we’re realising just how beneficial it can be for individuals and communities. Designers and builders also stand to benefit from using a sustainable design approach in their projects. More than ever, investors and clients are looking at the sustainability credentials of a project to determine its value.
The pressing concerns of climate change mean that sustainability is not only preferred when designing homes and commercial buildings – it’s now an integral part of all design projects. Below we take a look at what sustainable architecture design is and how you can put it into practice for your next project.
What is sustainable design in architecture?
Sustainable architecture design is an approach to architecture and design that aims to minimise negative environmental impact and improve human health and well-being. Sustainable architects use environmentally friendly concepts, materials and technologies to create buildings that have minimal impact on the local environment now and long into the future.
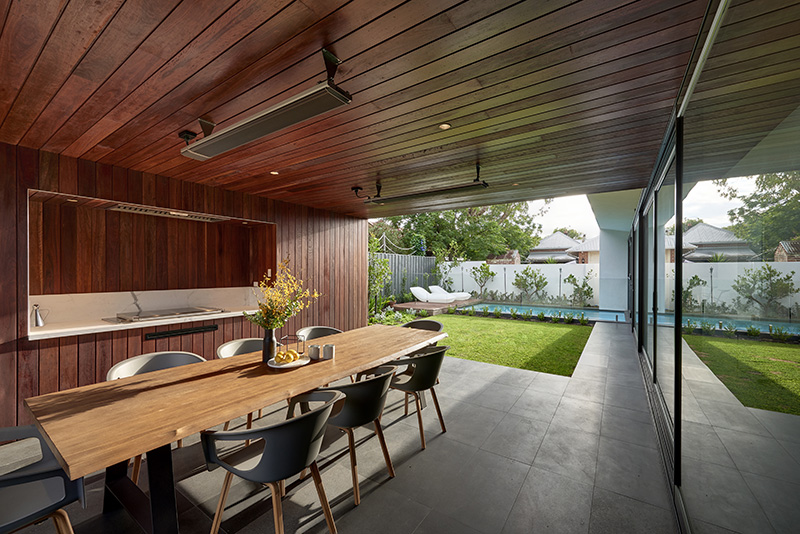
What are the benefits of enviro architecture design?
Green buildings have significant benefits for the environment, by cutting down on resource waste, improving energy efficiency and protecting the immediate environment from degradation. But it’s not just nature that stands to benefit.
Sustainable solutions are highly beneficial for the occupants, improving comfort, accessibility, health and well-being. There are also financial benefits – by cutting back on energy consumption, occupants can see significant savings on their utility bills.
Sustainable design also has positive outcomes for communities by creating healthy, productive built environments. Sustainable building design tends to use local suppliers, injecting more capital and creating jobs in the local community.
What are the key elements of sustainable design?
Whether they’re working on a public building, a commercial project or a family home, sustainable architects use the following strategies in the design process:
1. Passive design
Passive design strategies make use of nature to minimise energy use and increase comfort. For example, a designer may plan north facing windows to maximise the amount of natural light in the living spaces or use high performing insulation to prevent heat loss and gain.
2. Renewable energy systems
Renewable energy is a crucial part of green design, whether that’s using solar panels or harnessing energy from wind. Renewable energy systems reduce the need to rely on fossil fuels and are often used in combination with passive design principles to cut back on energy consumption altogether.
3. Sustainable technology
Sustainable technologies are an important element of sustainable building design, helping boost energy efficiency and cutting down on waste. For example, an efficient plumbing system can reduce water consumption and direct grey water onto the garden. Solar batteries, efficient kitchen appliances, smart metres, LED lights and rain water collection systems can all help improve the sustainability of a project.
4. Biophilic design principles
Biophilic design is the process of using architectural choices to connect humans to natural materials and systems. It’s based on research which shows the physical, mental and emotional benefits of a connection to nature. Using natural materials, creating green spaces and mimicking patterns found in nature are all examples of how biophilic design can help create sustainable projects.
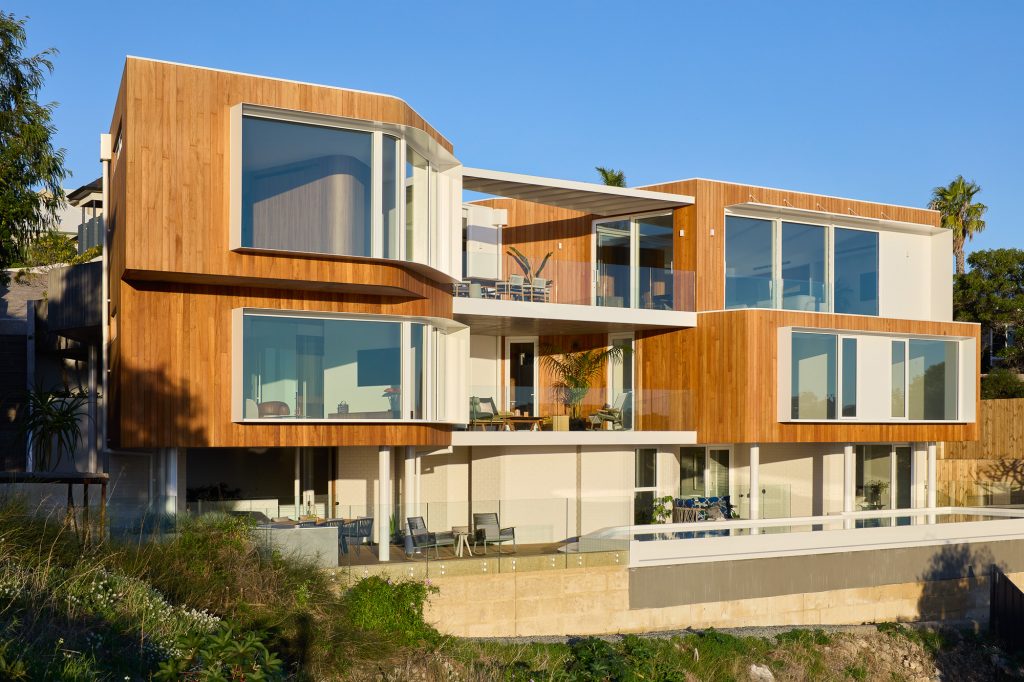
Also read: What is biophilic design in architecture?
5. Native landscaping
Enviro architecture design seeks to have minimal impact on the immediate environment, ensuring that it’s protected from degradation. Using native gardens and landscaping is a good way to protect local wildlife and insects. Native vegetation is also better suited to the local environment, often requiring less water and resources to maintain. Designers may also use vegetation as part of passive design strategies to provide shade to the home during the hottest part of the day.
6. Sustainable building materials
Sustainable materials such as timber, stone and recycled metal can help reduce the carbon footprint and improve the energy efficiency of a building design. Designers should also consider what happens to materials at the end of their life. Being able to recycle, repurpose or compost materials is ideal.
Sourcing local materials and resources reduces the energy output required for manufacturing, storage and transportation. Sourcing materials and labour from providers who use sustainable practices can help minimise environmental impact during the construction process.
Speak to the Mortlock team about our sustainable timber products
At Mortlock Timber, we’re committed to supplying sustainably and ethically sourced architectural timber products to Australian architects and designers. We supply a wide range of locally sourced timbers and we’ve developed a number of sustainable solutions to minimise waste and improve efficiency. For example, our end matched tongue and groove cladding reduces waste and decreases labour time to ensure a more sustainable construction process.
Whatever project you’re working on, we’re ready to support you in bringing your sustainable architecture design to life. Download our product pricing guide or call us on 1800 953 004 to discuss your project needs.
View our pricing and product guide
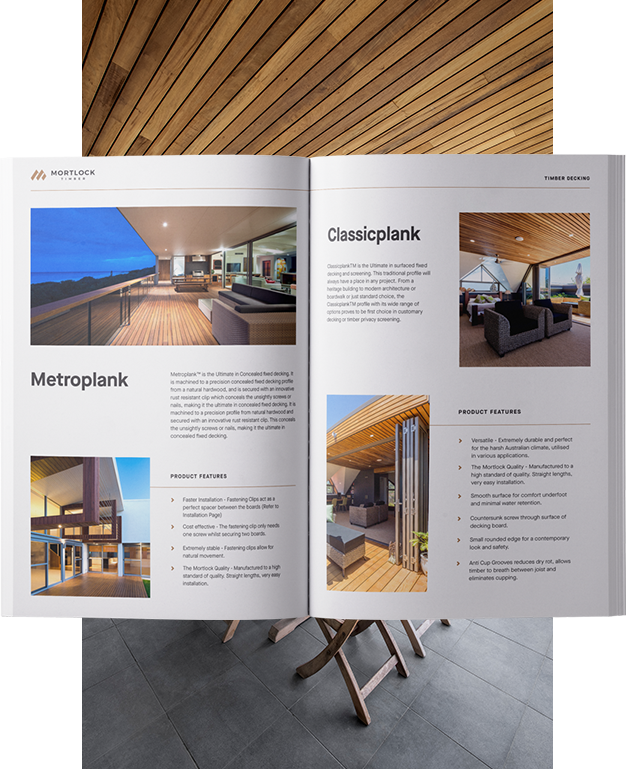
We are committed to bringing you timber products that add value and endure for years to come, even in heavy traffic and harsh weather conditions. We understand the value of efficiency when it comes to installation and keeping hardwood timber costs down. That’s why we’ve spent decades perfecting our designs to make them easier to handle, less wasteful and more efficient to install. This efficiency allows us to offer you premier products that are more cost-effective so that you can experience greater savings on timber wall costs, timber ceiling costs, timber cladding costs and timber decking costs.
Download our Pricing and Product Guide for our complete hardwood timber price list including timber decking prices, timber wall prices, timber ceiling prices and timber cladding prices.
