Co-Architecture Timber Series: The Milldam
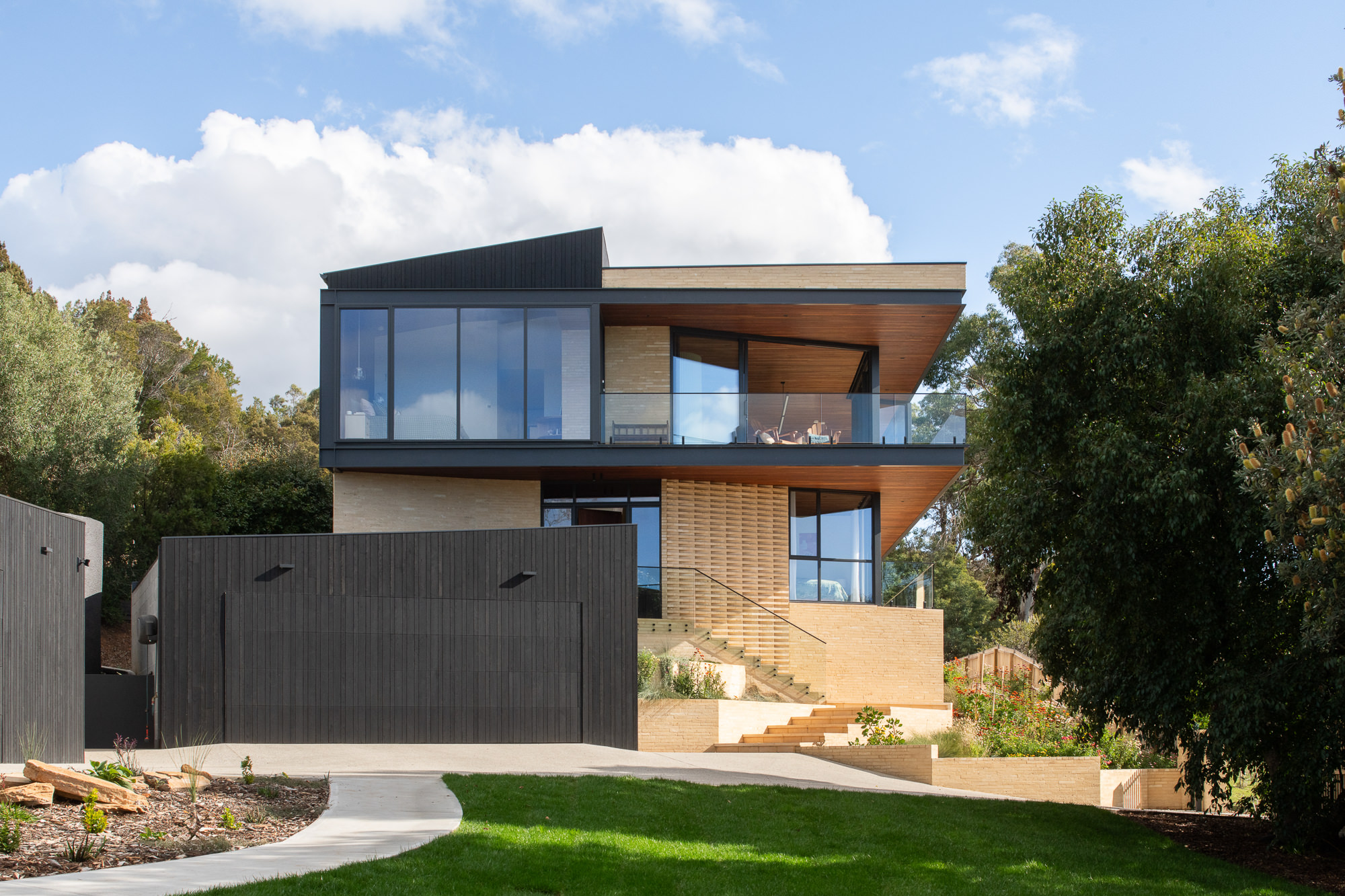
Located atop a rocky outcropping in Port Sorrell, Tasmania, this residence encapsulates “Rugged Luxury”, whilst utilising sustainable materials like spotted gum, Shou Sugi Ban charred timber, and limestone.
The Milldam, designed by the team at Starbox Architecture, is the contemporary replacement for a 2-bedroom shack that previously occupied the 2049m2 rural lot. Although the home appears somewhat imposing from the street, it reserves the right to maintain its stately appearance with an abundance of versatile and sustainable features throughout the residence.
The lot borders the Port Sorrell estuary to the north and is surrounded by private farmland and State owned bush; situated in a Rural Resource Zone. The sites inherent privacy drew its residents into creating a home that complemented the retreat and sanctuary provided by the steep location whilst also capturing the water views and the Narawntapu National Park below.
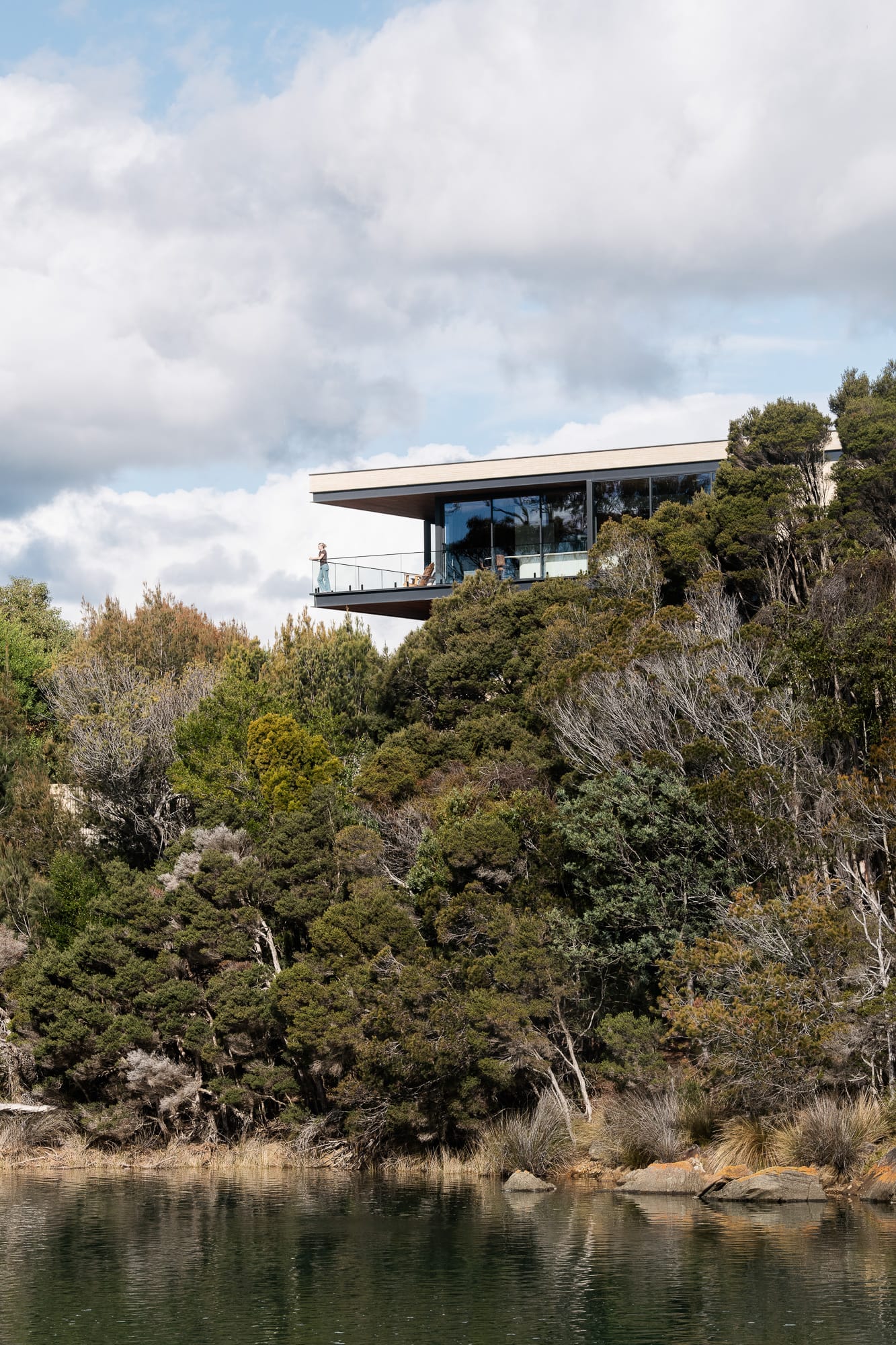
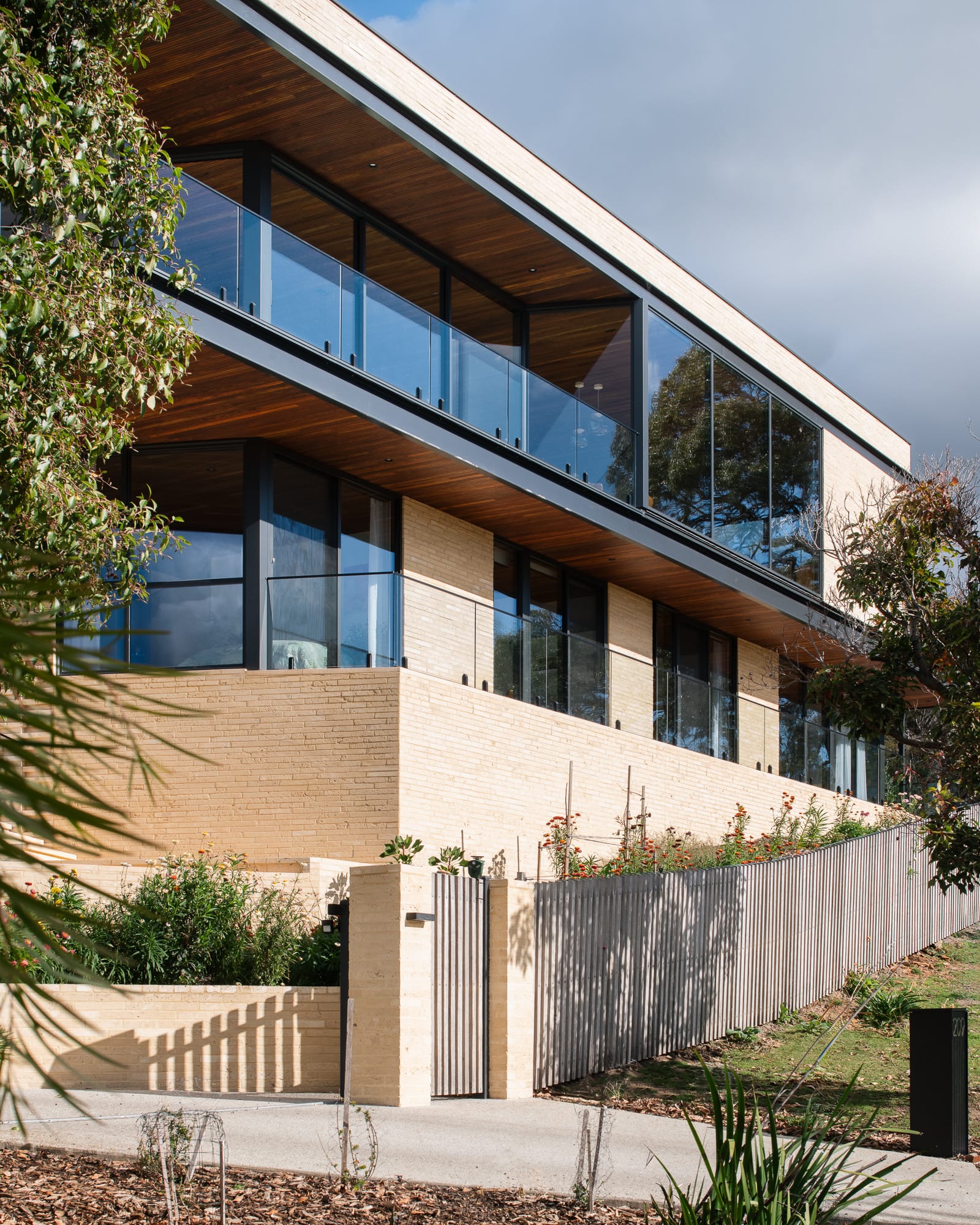
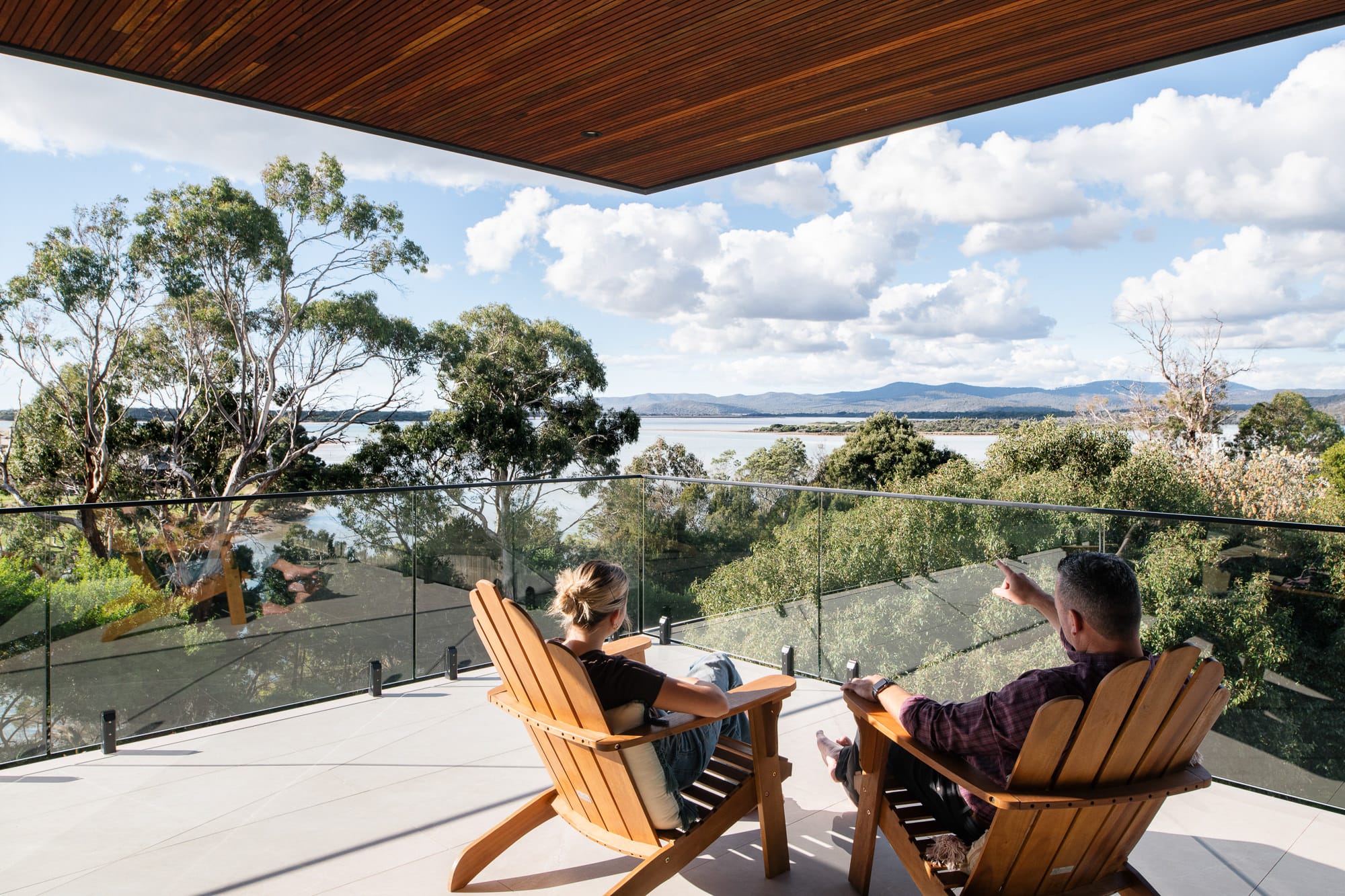
The home was designed with the concept of ‘Rugged Luxury’ in mind, in an attempt to reflect the tidal estuary that characterises much of the surrounding landscape. The tide plays a crucial role in the appearance of the surrounding landscape; when the tide is out the raw and rugged landscape is exposed. When the tide is in, an expansive body of water fills the estuary creating a shimmering, reflective and clean landscape. The design intent behind “Rugged Luxury” aimed at capturing this designation of nature as both beautiful and raw. The blending of this raw beauty and refined elegance culminate to create a unique living experience for the residents; one which celebrates the natural landscape whilst still elevating everyday living experiences with sophisticated comfort.
In keeping with the concept of “Rugged Luxury”, utilisation of natural materials was paramount to the design. Materials such as spotted gum timber, Shou Sugi Ban charred timber cladding and limestone are woven throughout the home to enhance the rich ruggedness of the home and its landscape. The selected materials are not only sustainable and durable, but add warmth and texture to the space.
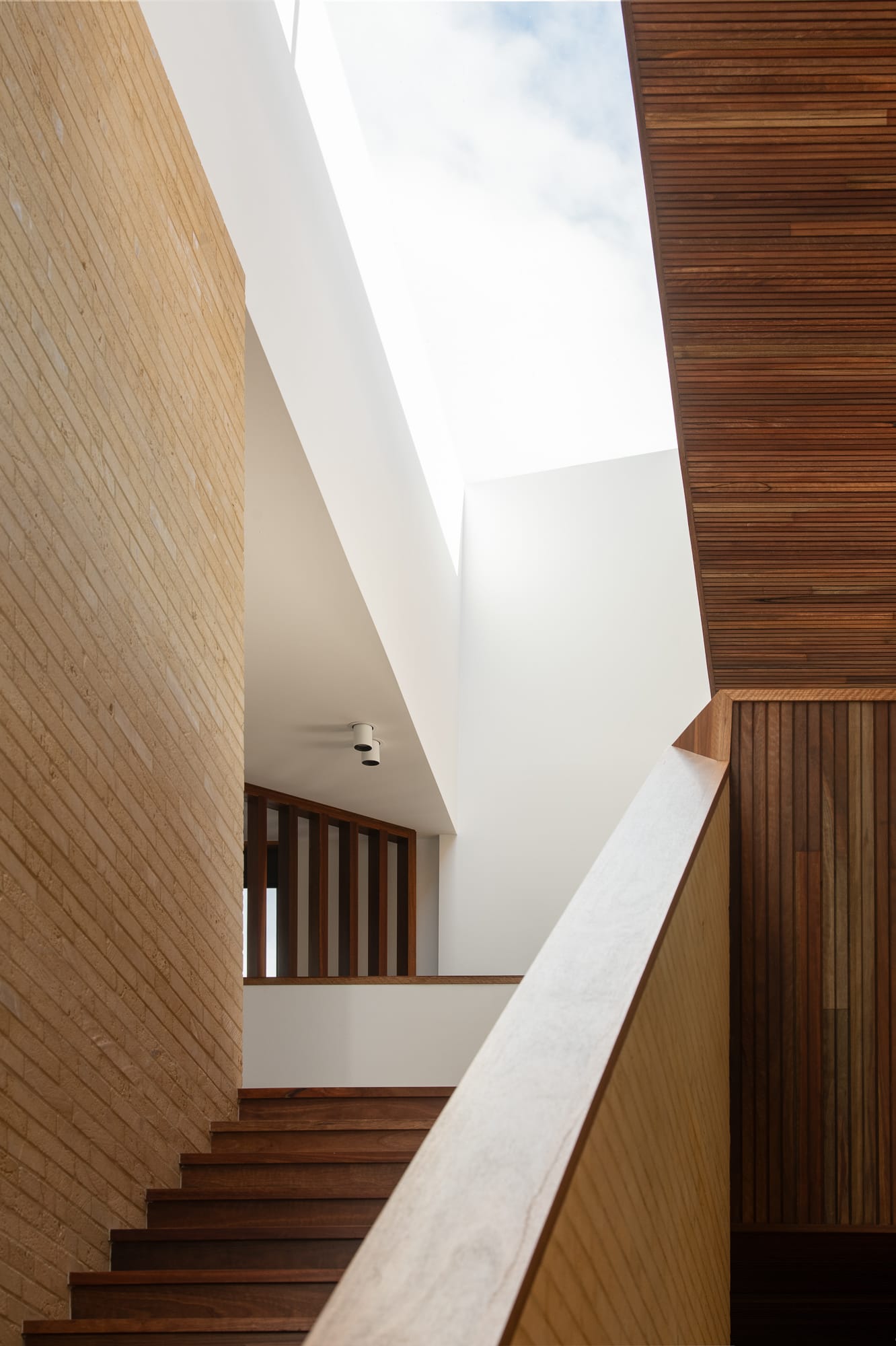
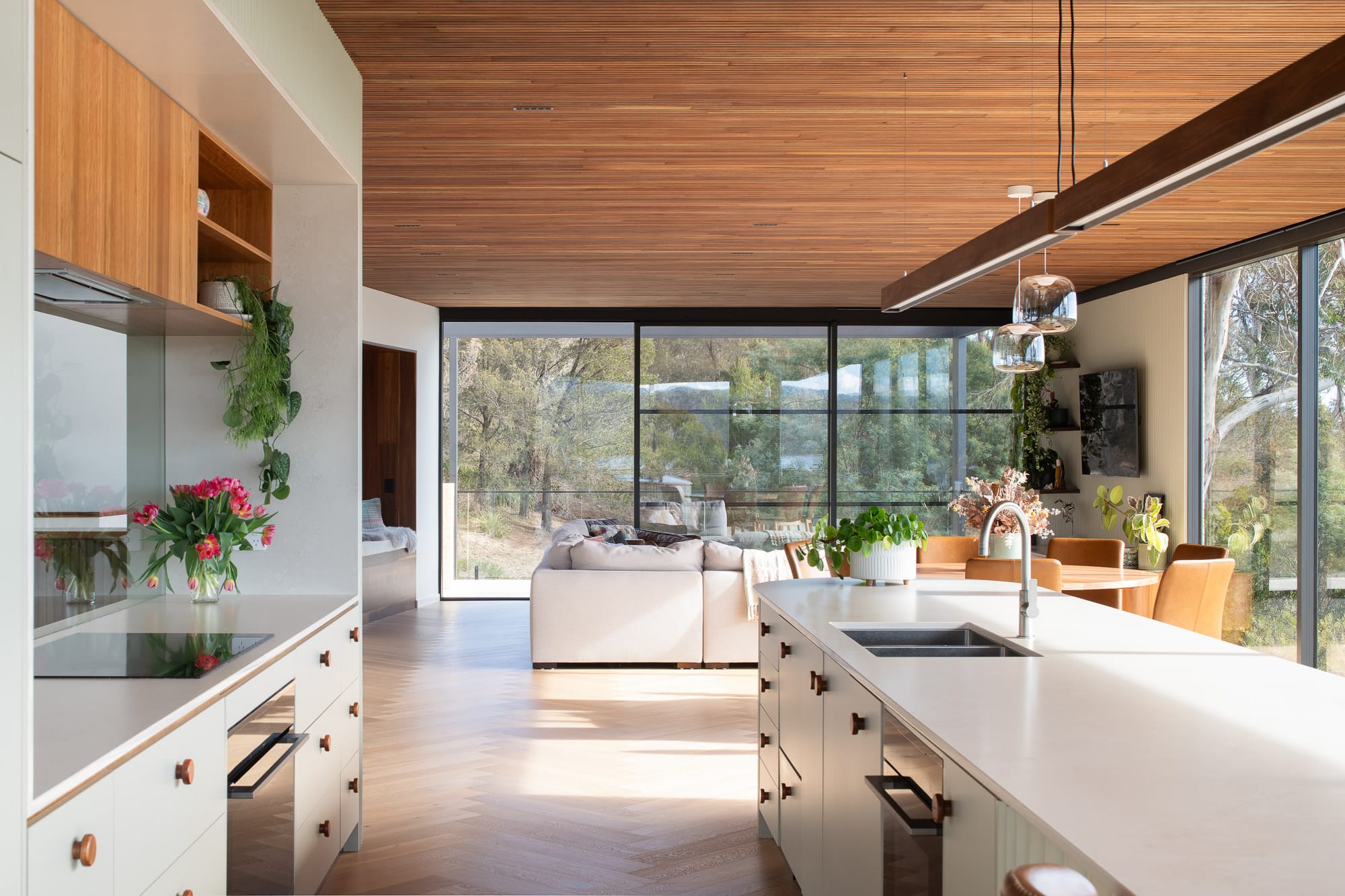
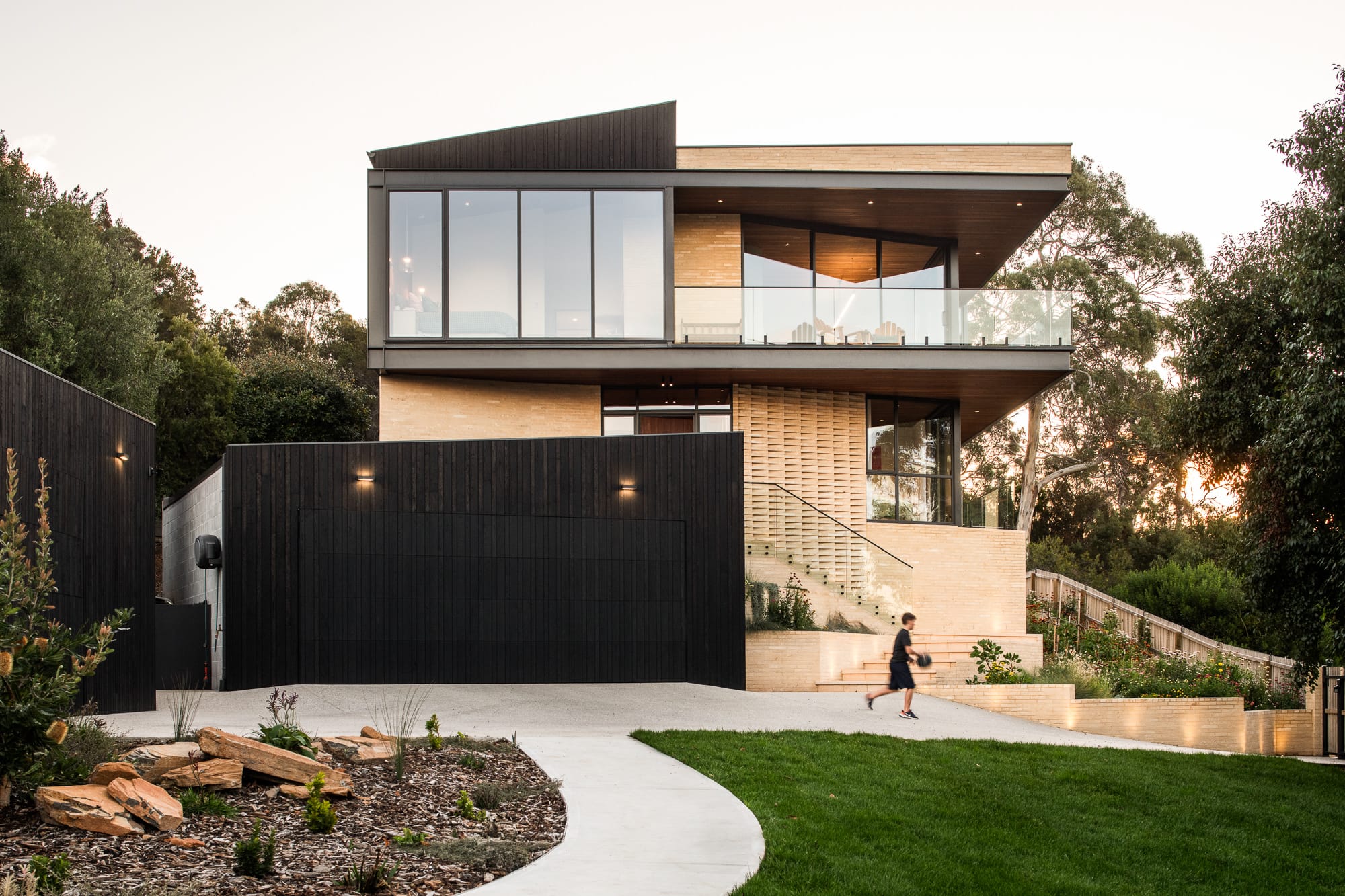
A large portion of the home’s natural materiality is comprised of Mortlock timbers, particularly burnt ash (thermally modified timber), finished with Shou Sugi Ban charred finish. This combination was used on the ground floor garage, granny flat, second garage and upstairs to the east, south and west of the second floor. Burnt ash is a thermally modified American Ash, known as a resilient hardwood timber. American Ash becomes Burnt ash through a chemical-free thermal modification process that uses heat and steam to improve the durability and rot resistance of the timber; essentially, cooking it. Any timber exposed to the weather will require maintenance at some point, with Shou Sugi Ban or charred timber lasting longer without maintenance than un-charred timber finishes as the charring process acts as a natural layer of protection.
The use of sustainable materials is a narrative that continues throughout the home, with timber specifically being utilised in nearly all spaces in the project. Limestone and spotted gum continue from the exterior into the interior entry, adding warmth and texture and contributing to the “Rugged Luxury” aesthetic of the residence. This palette again continues throughout the kitchen, with cabinetry and painted timber panelling adding a pop of colour. Careful consideration is paid to details in the space, with spotted gum timber being use for cabinetry handles.
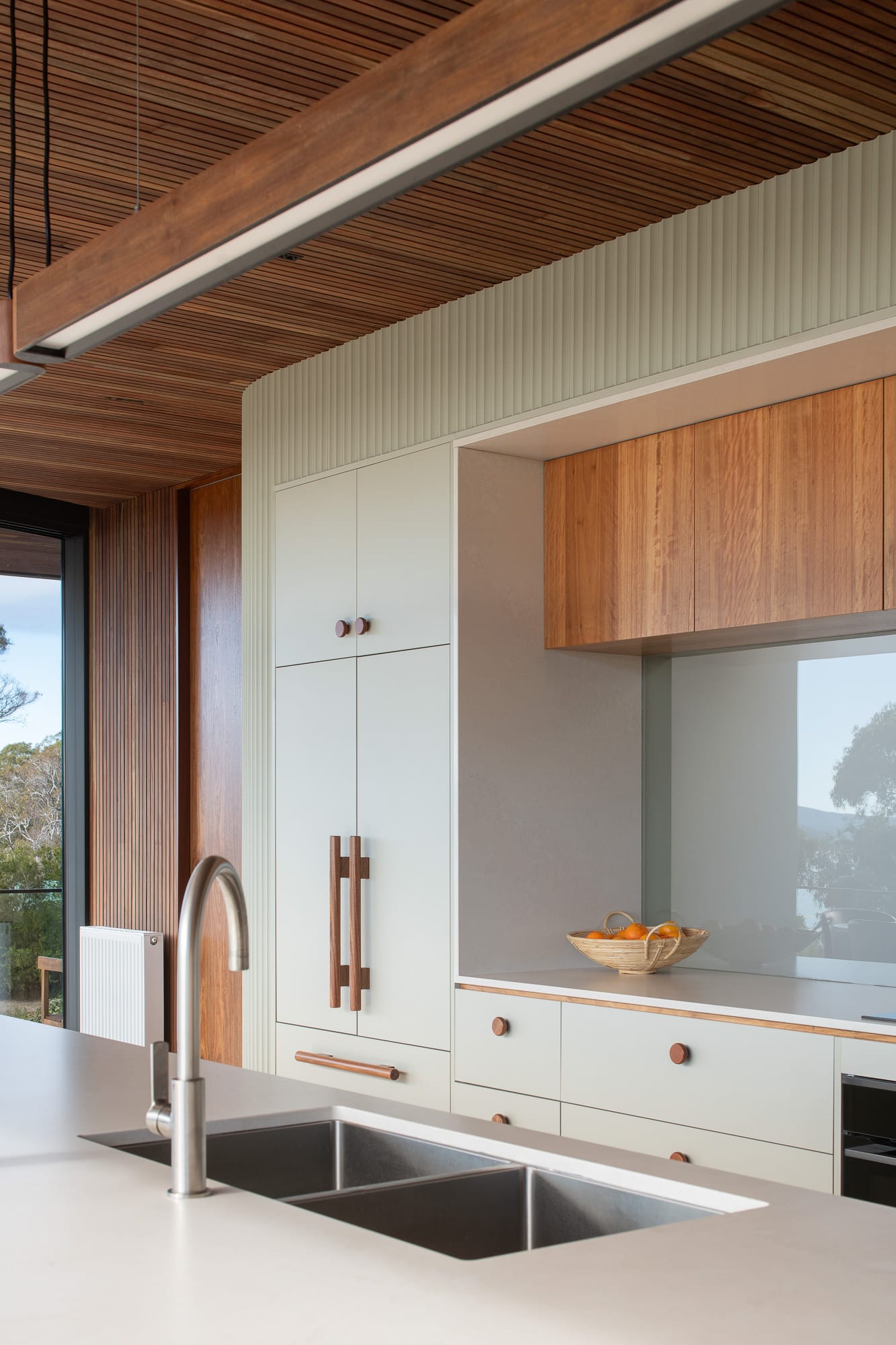
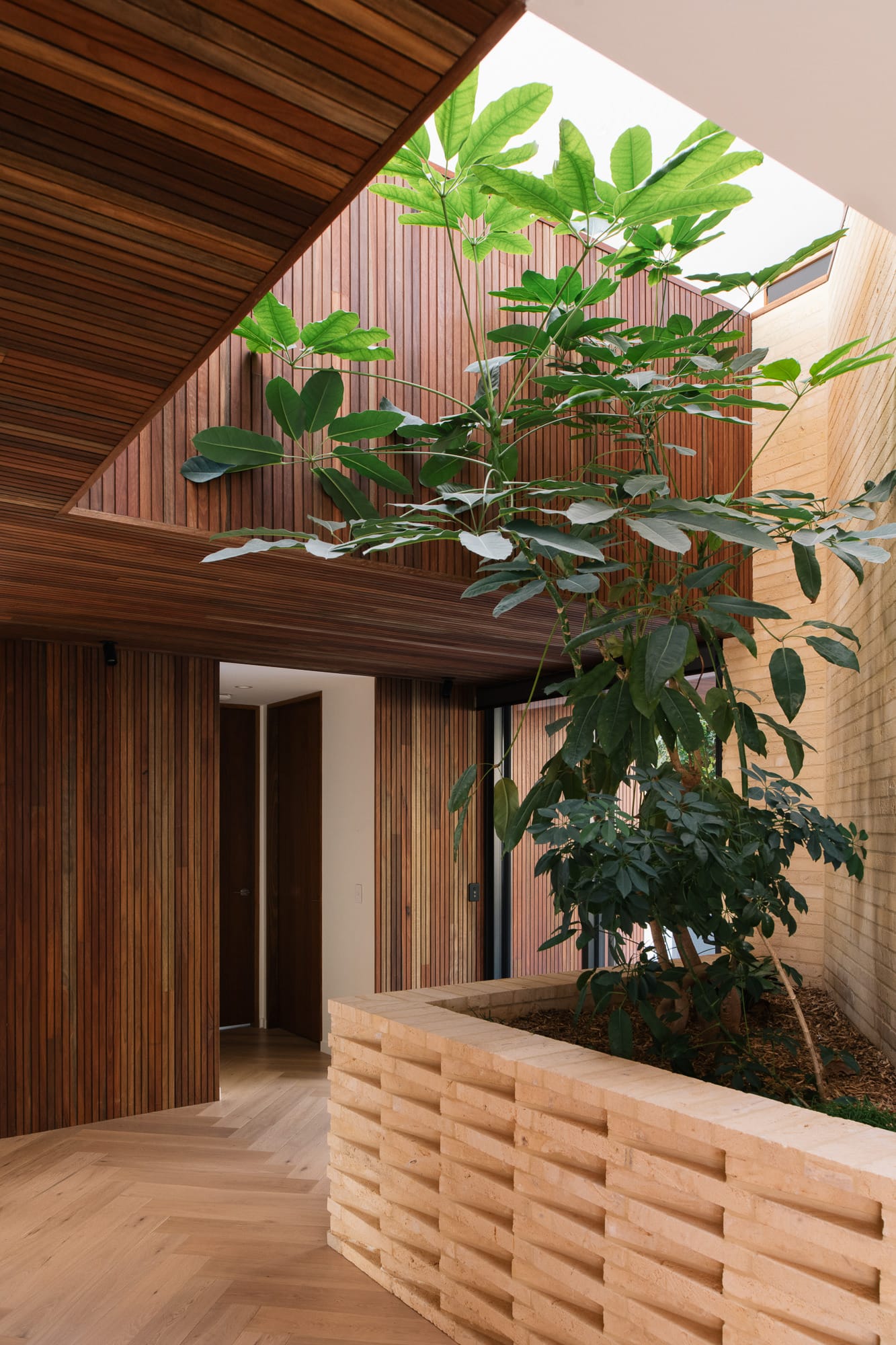
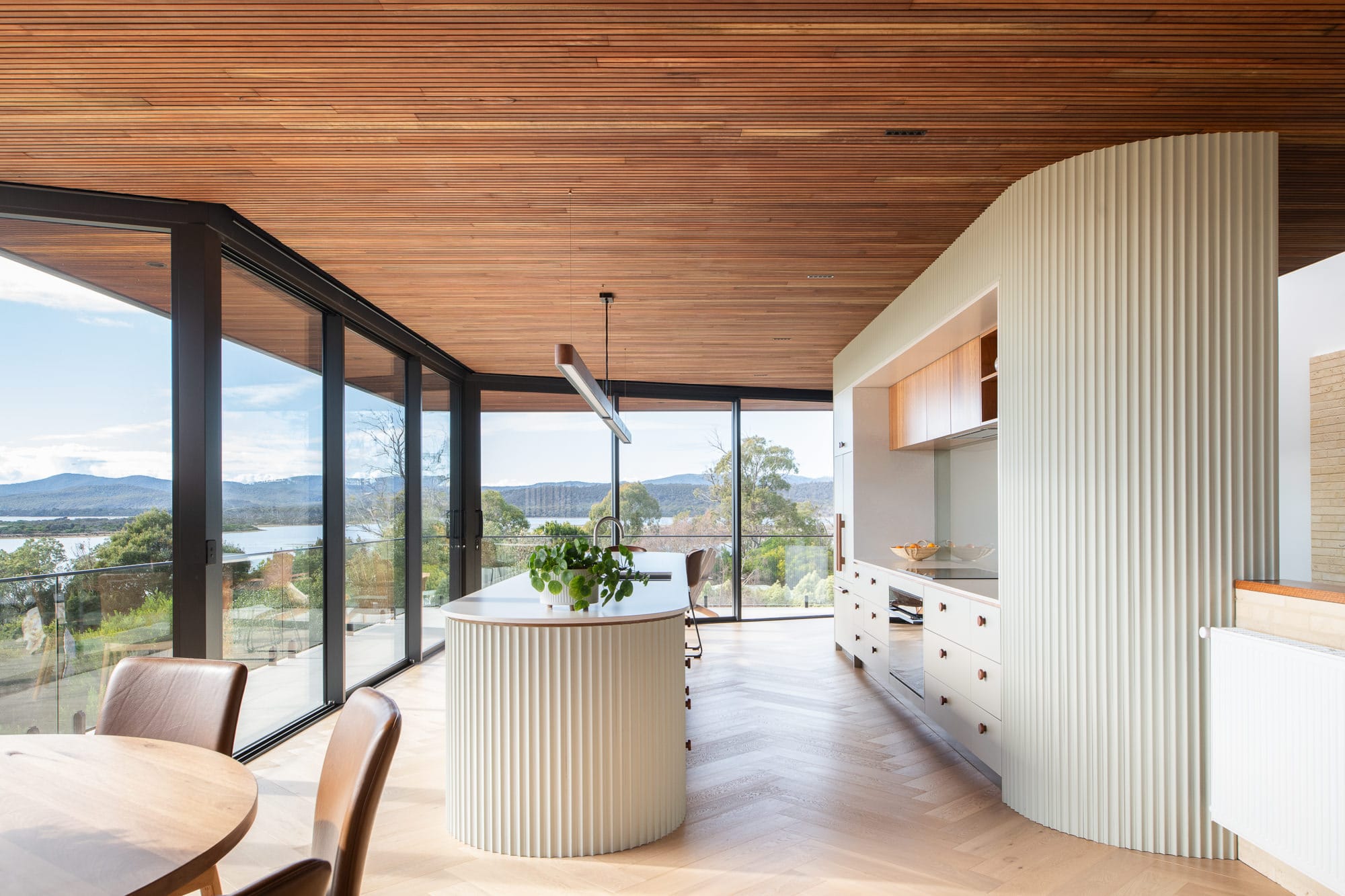
The team at Starbox Architecture strategically oriented the residence to take advantage of the unparalleled views of the estuary and Narawntapu National Park unfolding below. In order to capitalise on the views of the water, the buildings height was increased, which due to the sites steep incline, would have inadvertently created a significantly steep access to the homes entry. In order to combat this, an indirect stepped walkway now meanders throughout the garden, creating interest and softening the slope.
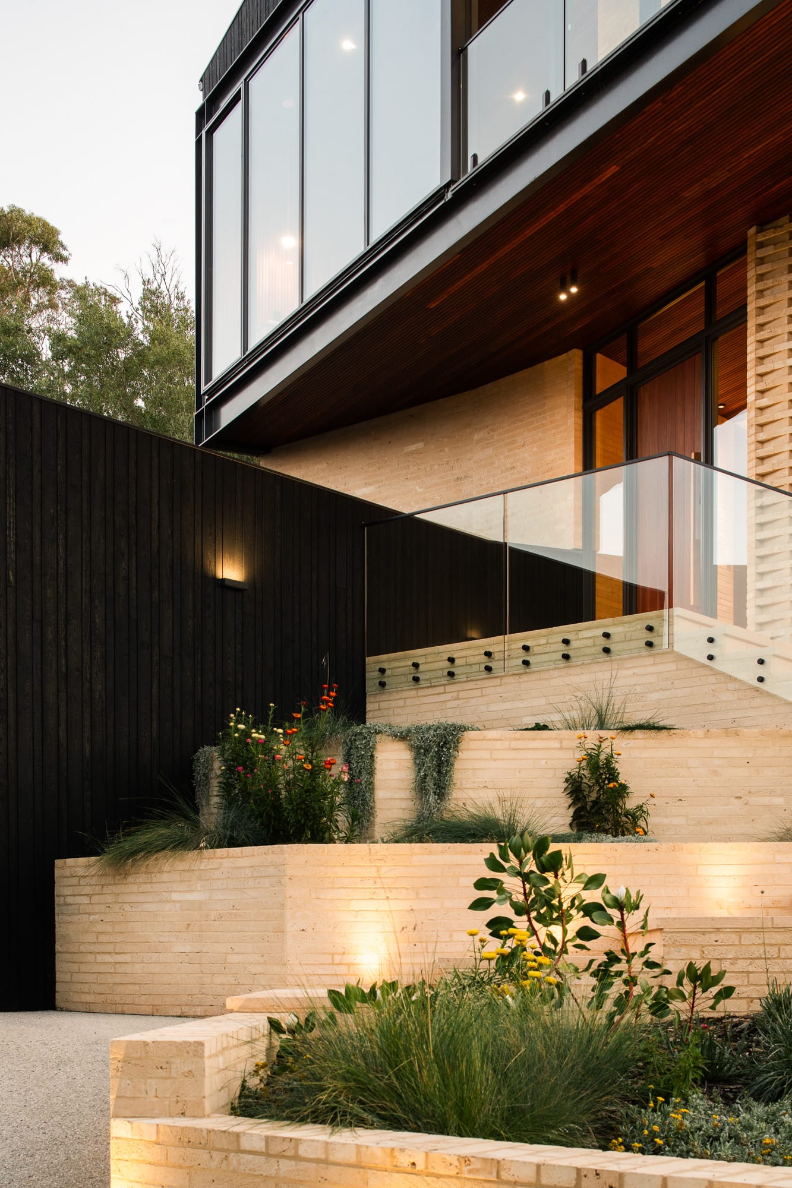
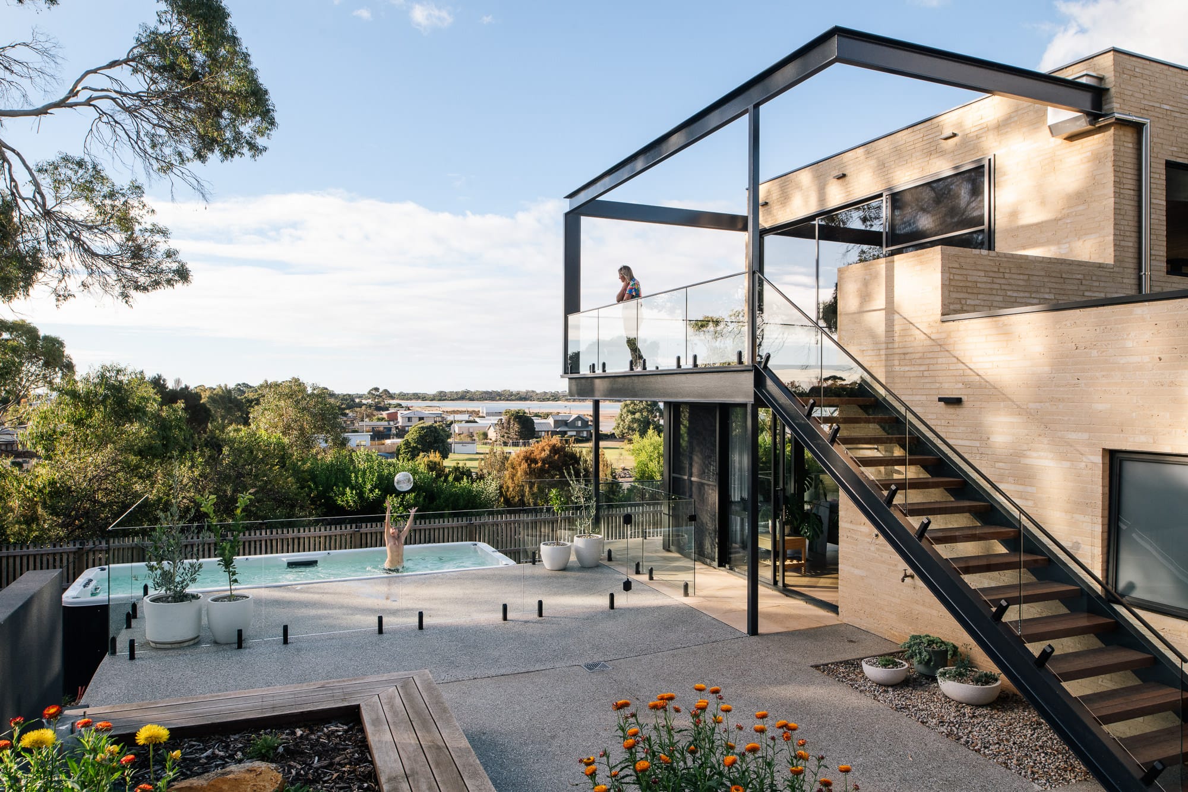
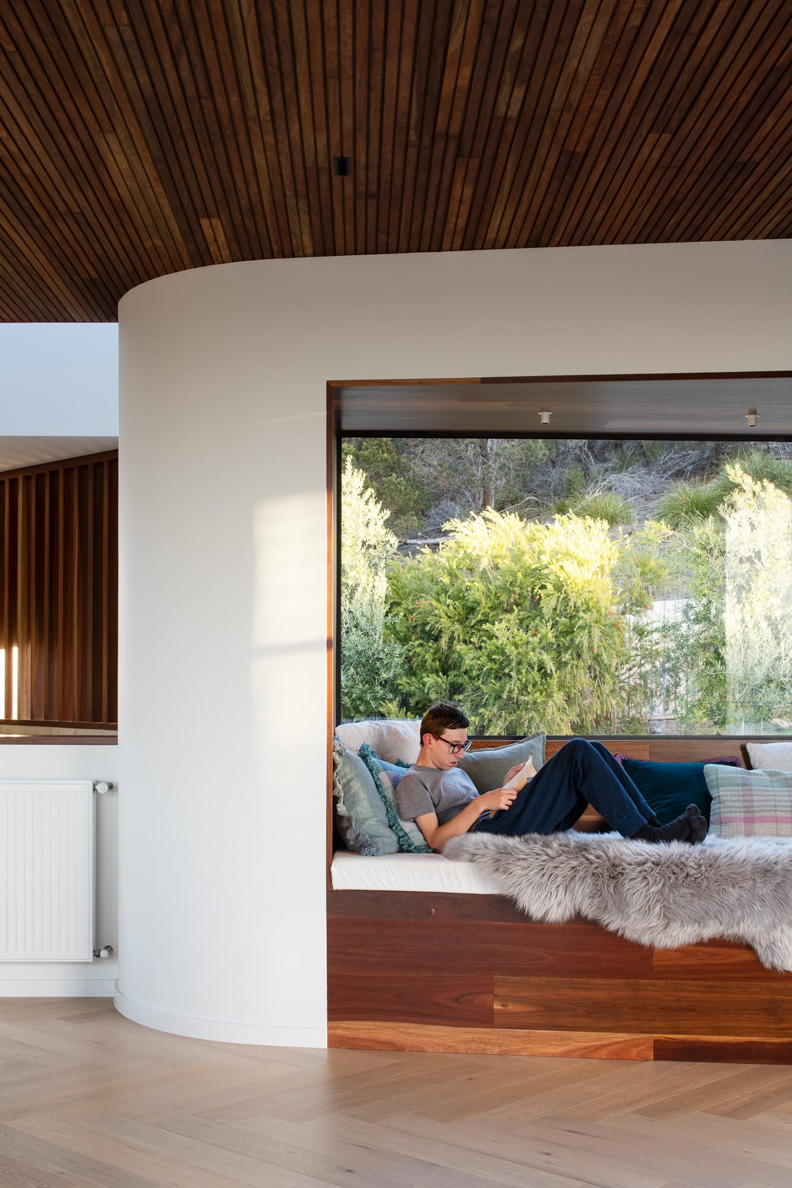
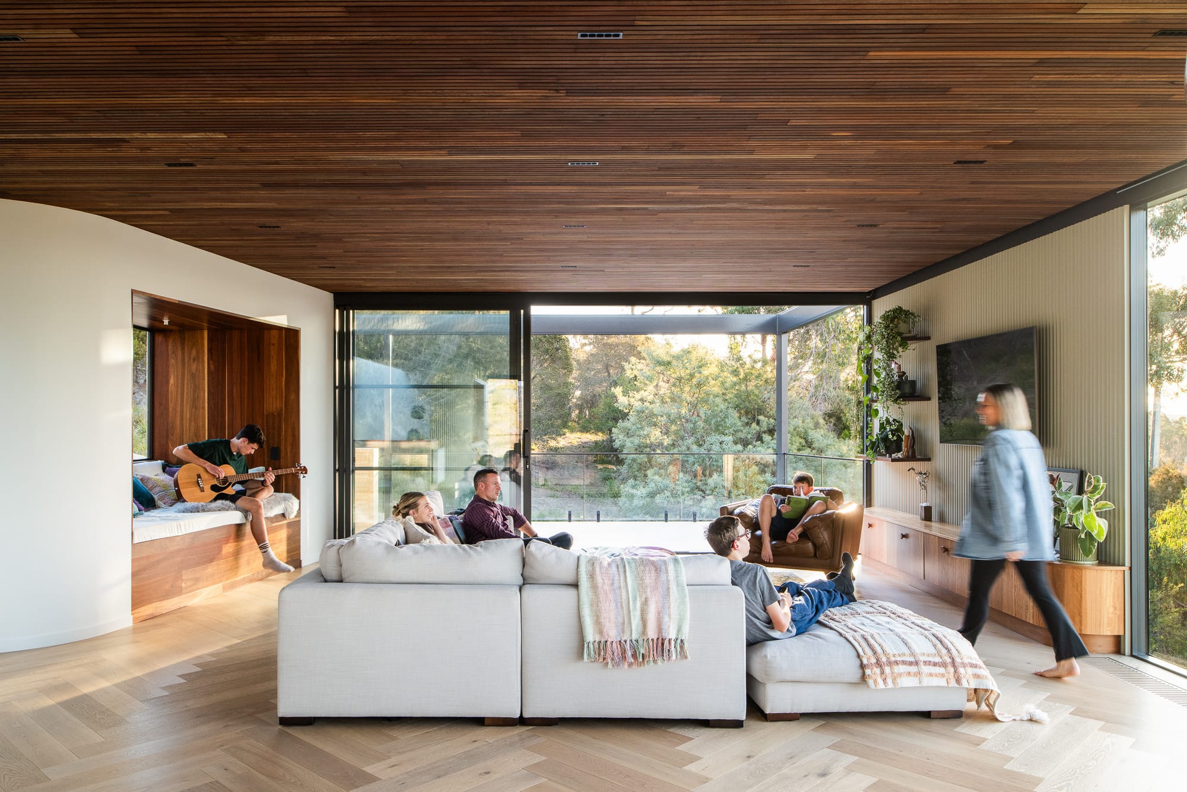
An internal garden summarises the principles which have guided the entire design; incorporation of biophilic design principles to emphasise the relationship between nature and architecture. A 50-year-old umbrella tree in the garden serves as the focal point to the home, aiding in adding colour, life and improved air quality whilst enhancing a sense of tranquility and retreat within the home.
The home prioritises the relationship between the built environment and the natural one, engaging the use of Mortlock Timber to enhance this bond and blend the home seamlessly with its surrounding, whilst still ensuring longevity and durability.
This project article is part of our Mortlock Timber Series, designed to highlight the impressive versatility of Mortlock Timber’s product range along with the diverse projects that demonstrate the potential. For additional information on Mortlock Timber, please visit their website or Instagram.
PROJECT DETAILS
Location: Port Sorell, Tasmania
Architecture: Starbox Architecture
Photographer: Anjie Blair
Builder: ET Construction
Products used: Mortlock Timber Burnt Ash with Shou Sugi Ban charred finish, and Cutek Extreme CD50 Black Ash oil
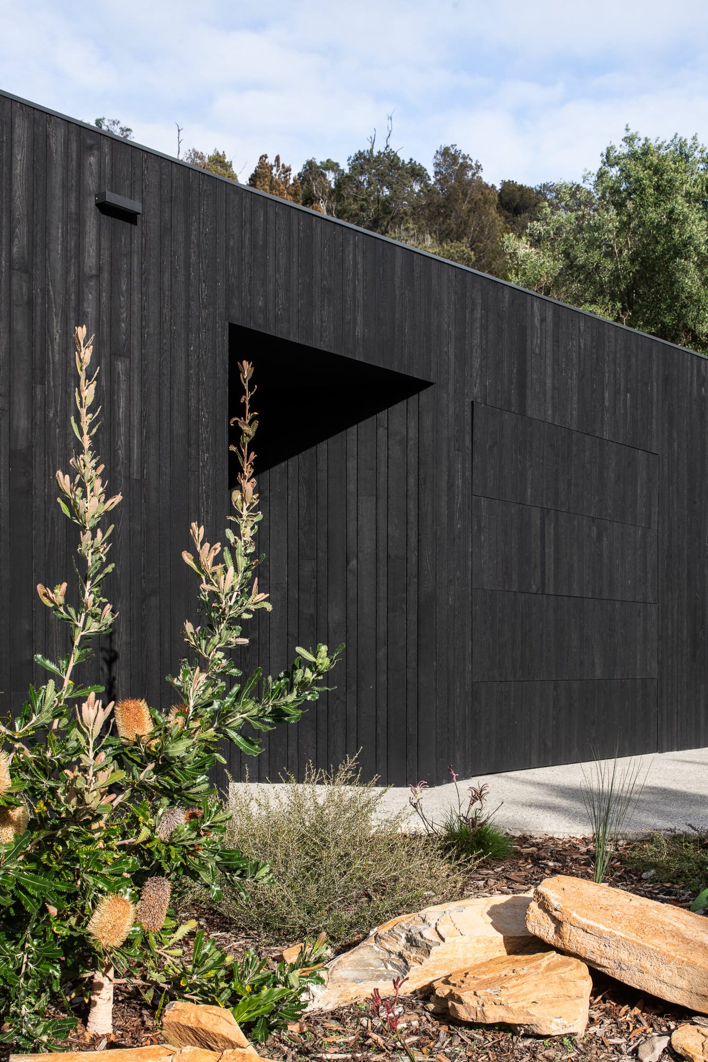
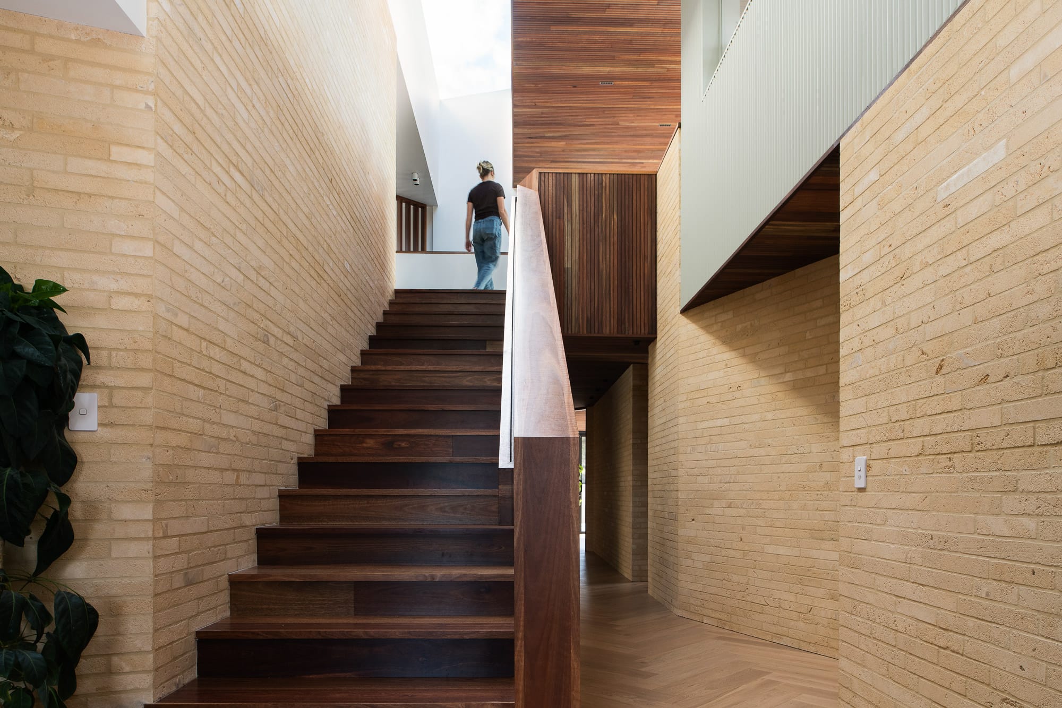
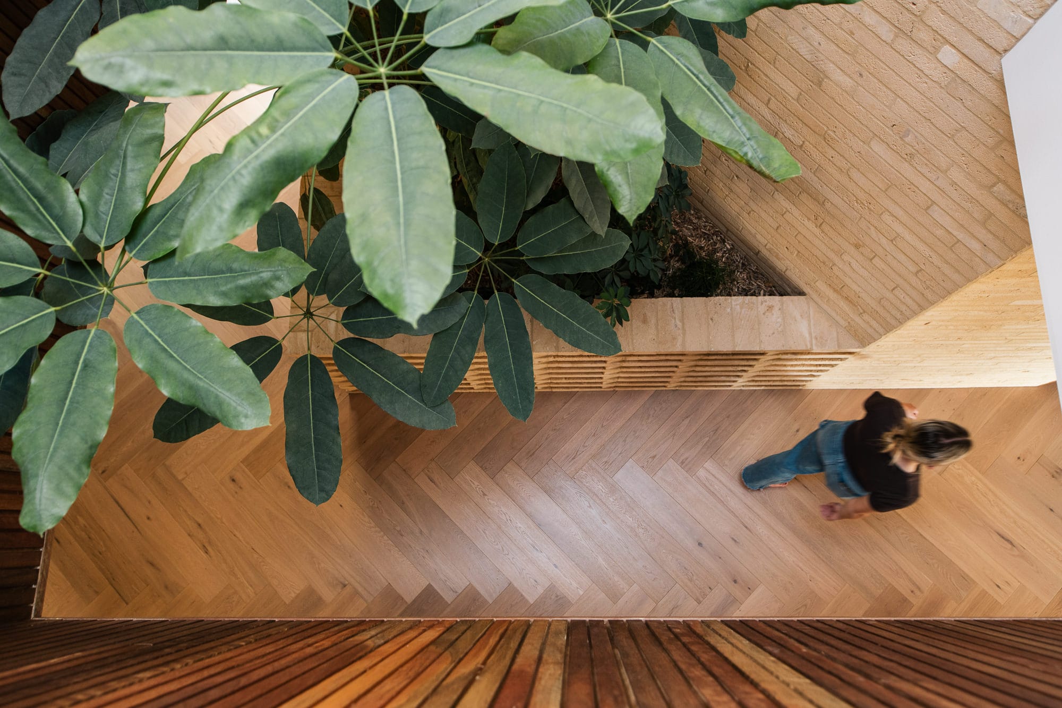
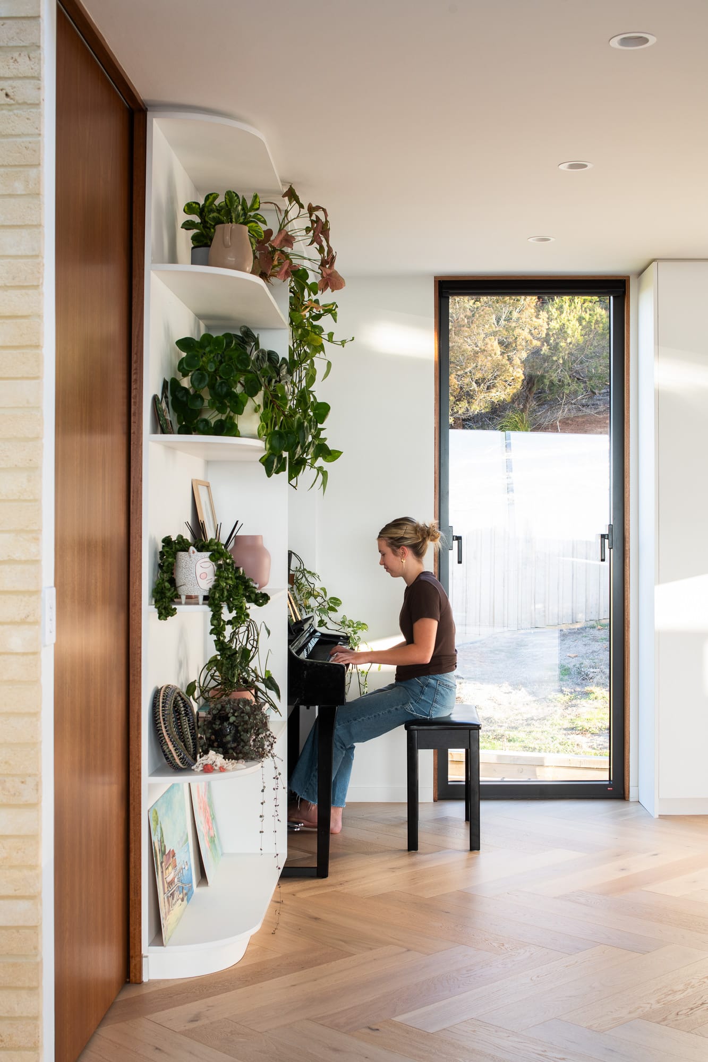
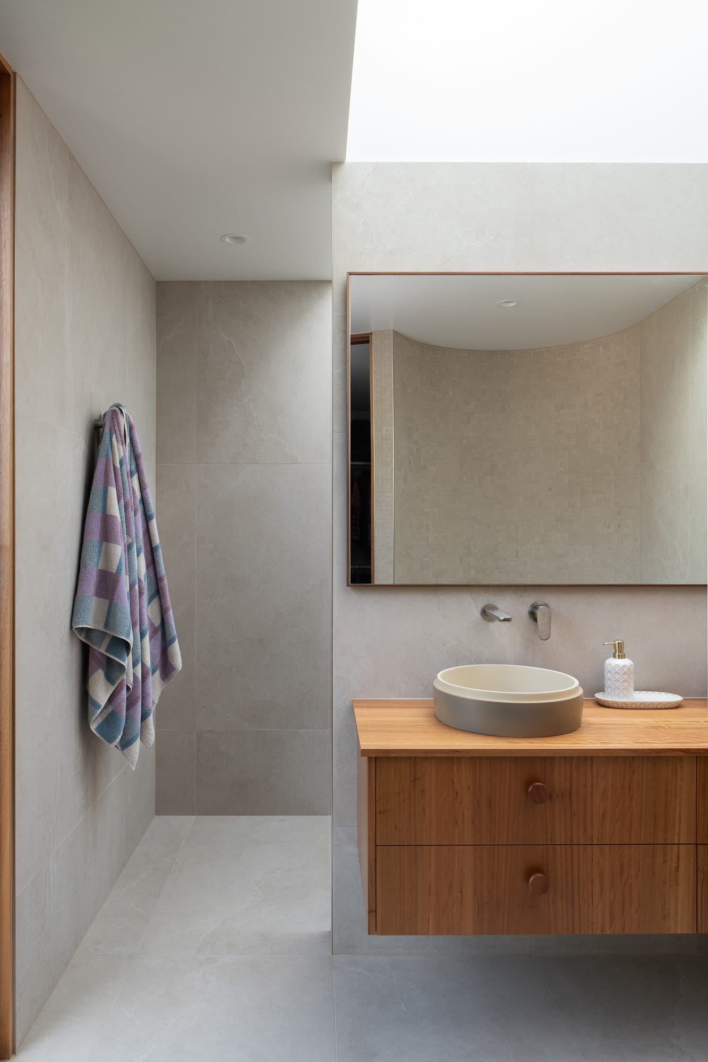
Article written by Cassidy Kay, Co-Architecture
YOUR VISION, OUR EXPERTISE.
At Mortlock Timber we understand that projects don’t stop at its completion date. While the longevity of structural elements are crucial for projects which are designed to stand the test of time, architectural elements such as our timber products are just as important.
If you want to discover design professionals, Co-Architecture can help you explore interior designers, architects and building designers across Australia.
To discuss your project, see pricing and receive samples, get in touch with us today! Call 1800 870 452 or request a quote.
View our pricing and product guide
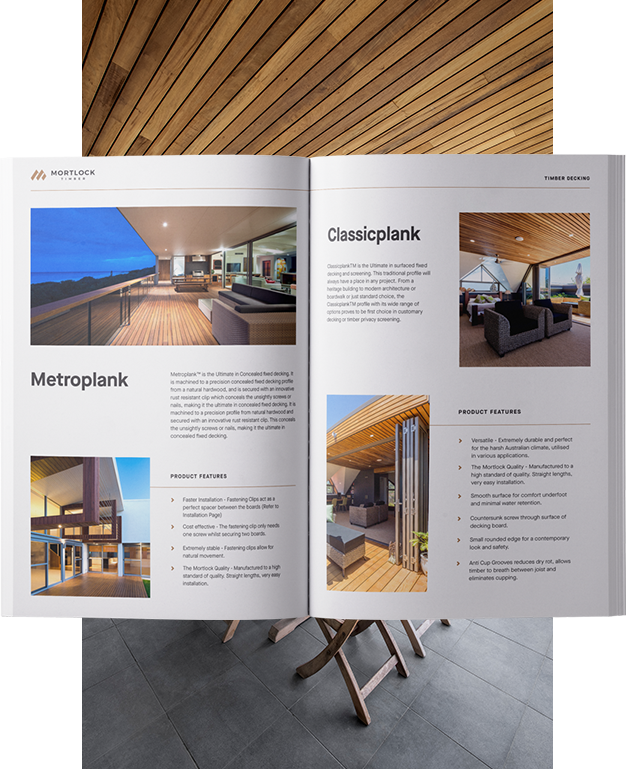
We are committed to bringing you timber products that add value and endure for years to come, even in heavy traffic and harsh weather conditions. We understand the value of efficiency when it comes to installation and keeping hardwood timber costs down. That’s why we’ve spent decades perfecting our designs to make them easier to handle, less wasteful and more efficient to install. This efficiency allows us to offer you premier products that are more cost-effective so that you can experience greater savings on timber wall costs, timber ceiling costs, timber cladding costs and timber decking costs.
Download our Pricing and Product Guide for our complete hardwood timber price list including timber decking prices, timber wall prices, timber ceiling prices and timber cladding prices.