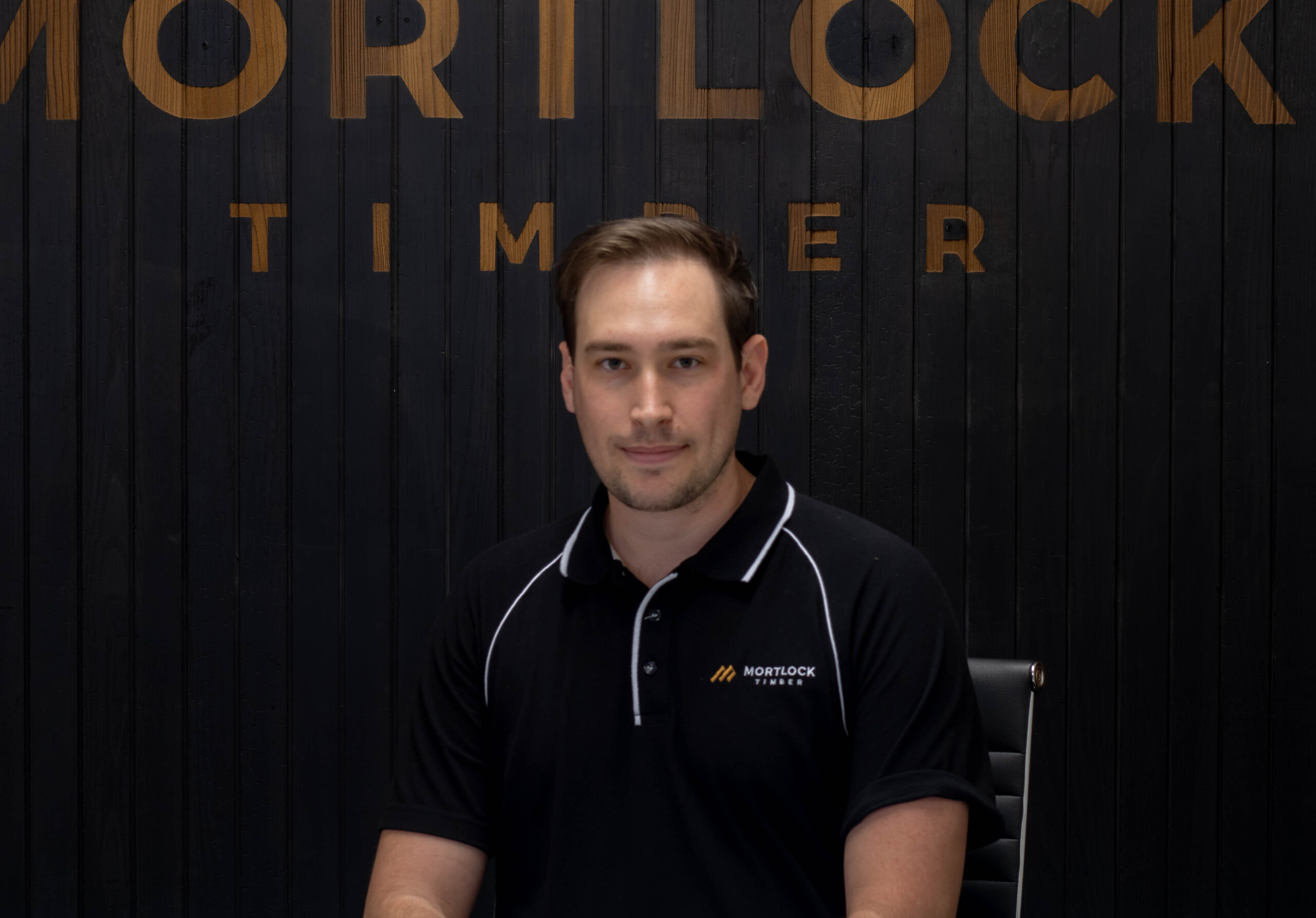7 Award-winning projects with Mortlock Timber
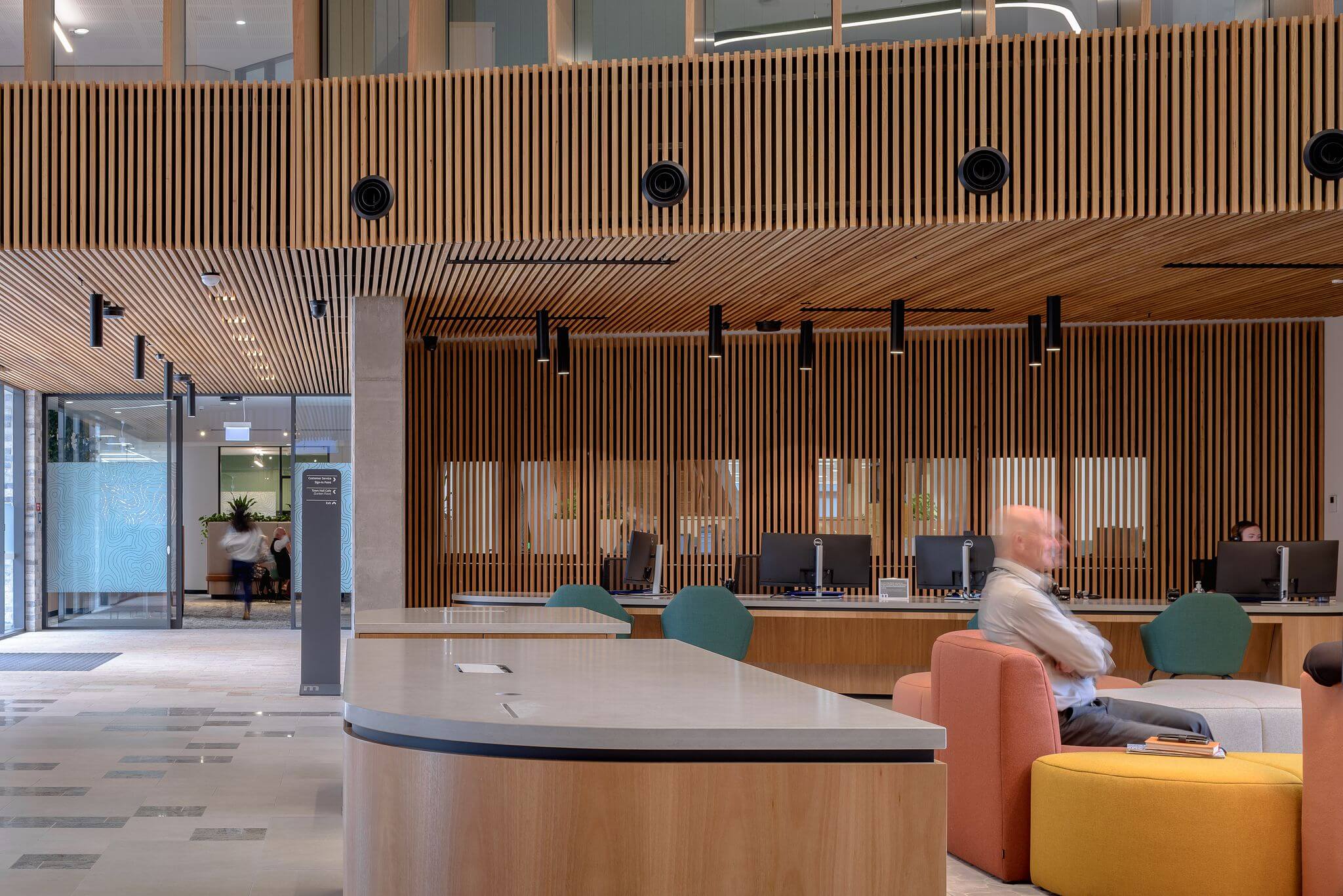
At Mortlock timber, we look to stand as a key part of award-winning architectural endeavours as more and more natural timber is being incorporated into designs. Our natural timber products have graced numerous prestigious projects throughout the year, some recognised and some not.
Crafted in collaboration with our esteemed partners—visionary architects and skilled tradespeople—these seven amazing projects redefine innovation, marrying form and function in exquisite harmony. From stunning residential designs to awe-inspiring commercial spaces, Mortlock Timber strive to be a part of these designs, elevating each project with its unparalleled quality and timeless allure.
Here are the seven award-winning projects to which we supplied our natural timber products to:
- ARUMA
- Maitland Administration Centre
- Fox Valley Residence
- Teppanyaki Pavilion
- Wilyabrup Farmhouse
- The Bromley House
- Bondi House
Let’s get into it!
ARUMA
Designed by Myers Ellyett, the ARUMA residence is a project based in Burleigh Heads, Queensland. Home to AFL start Touk Miller, co-captain of the Gold Coast Suns, ARUMA is a masterpiece of contrast, concrete and concept.
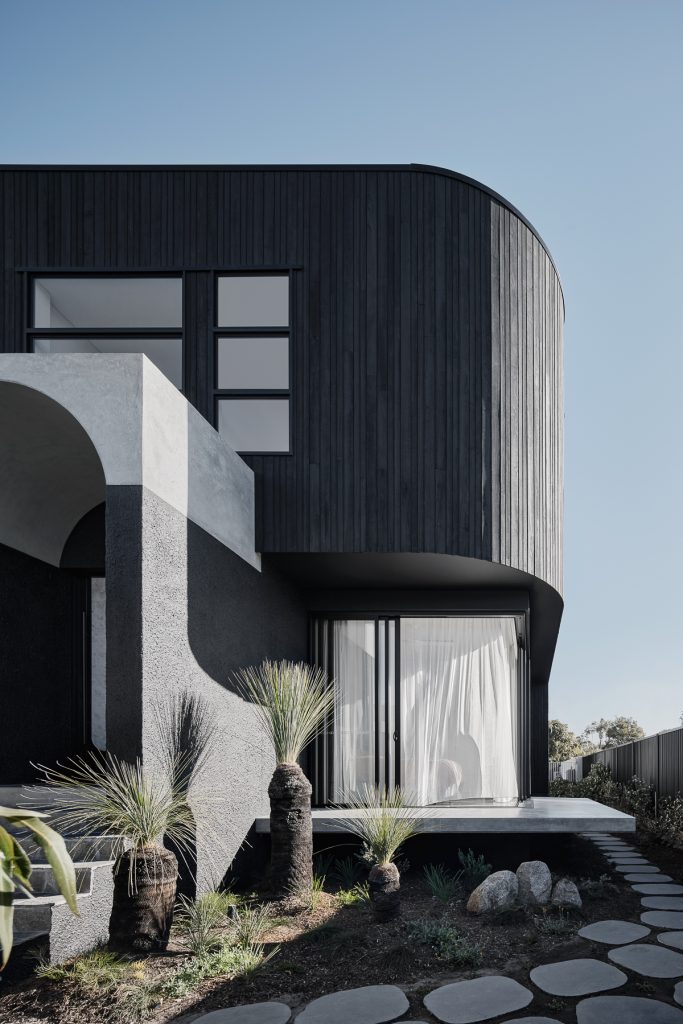
Built by JTECH Design & Construct, a high-end residential builder on the Gold coast, this project is a three time winner at the 2023 Gold coast and Northern Rivers Housing Industry Association Awards. That included winning home of year, custom home of the year and custom home over $1.5 million.
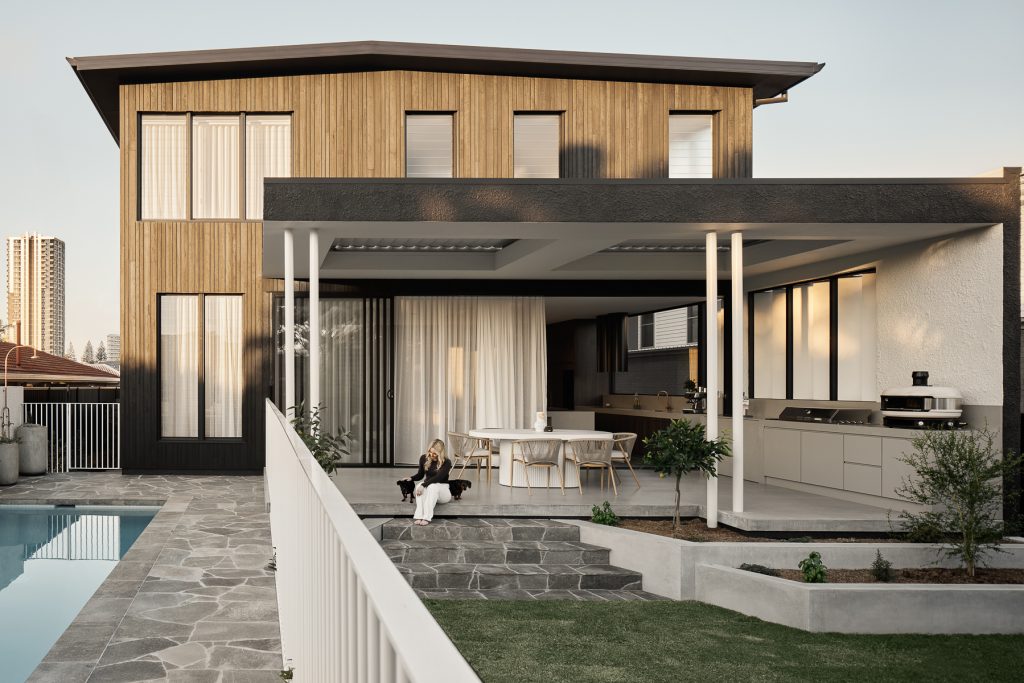
Mortlock’s Involvement in the project
The ARUMA home is cladded in our Trendplank cladding system. The timber pieces that feature on the external cladding are our Shou Sugi Ban charred jarrah. It was important to the client to achieve a deep char for each board, creating a stark contrast and presence from the other elements that feature in this project.
MAITLAND ADMINISTRATION CENTRE
Mortlock Timber’s natural timber Proplank system slotted seamlessly into the Maitland Administration Centre, an integral part of the town’s revitalisation. The project embraced a forward-thinking workplace ethos, fostering a connected, collaborative environment that evoked community spirit and progress.
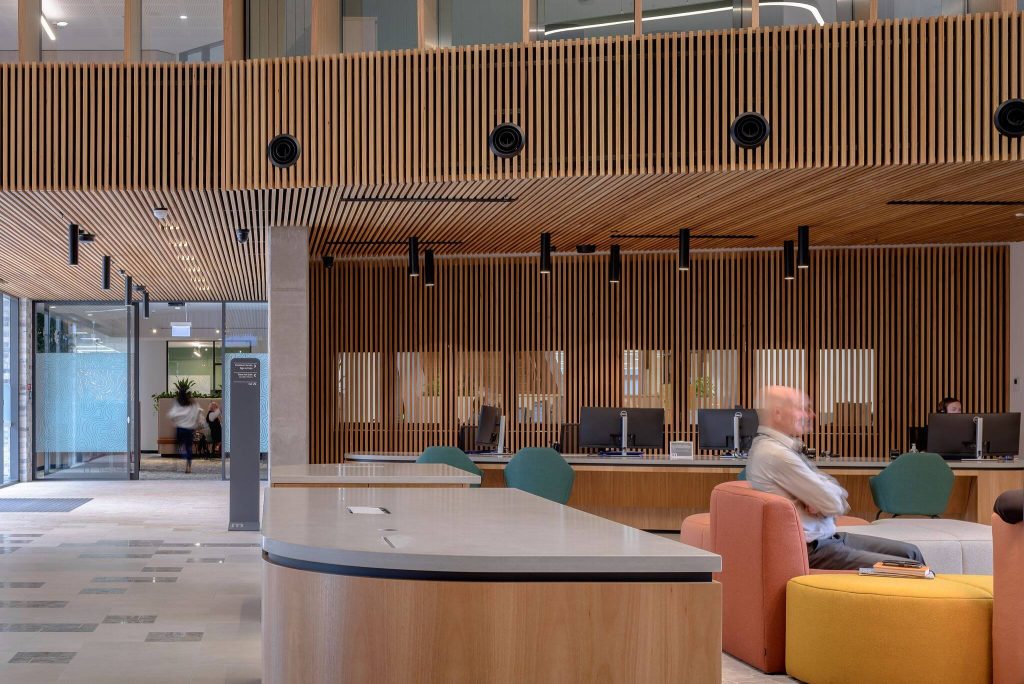
Guided by collaborative design principles with client and user input, the interiors aimed for positivity, authenticity, and inspiration. Personalisation was woven into the design to ensure a sense of belonging for both staff and the community, emphasising public accessibility, connectivity, flexibility, and wellbeing. The practical aspect prioritised user-friendliness, futureproofing, energy efficiency, and sustainability.
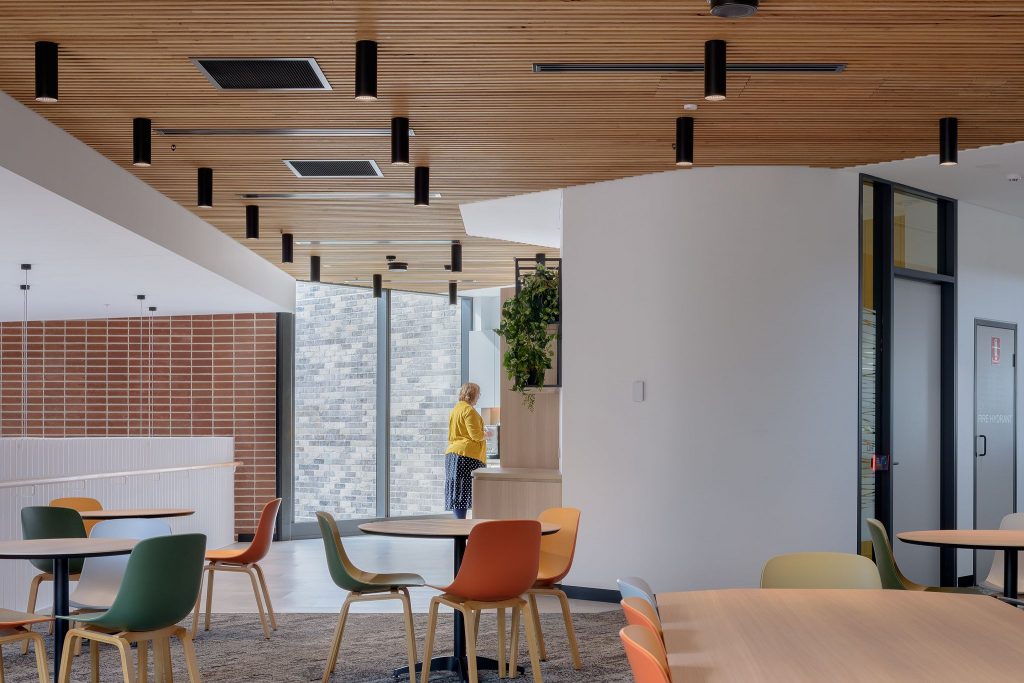
The Australian Institute of Architects New South Wales chapter awarded the Newcastle Medal, the highest honour, to the Maitland Administration Centre, the new headquarters for Maitland City Council. The project, a collaborative effort between the council, BVN, PTW, and EJE, earned praise from the jury for its “graceful simplicity” and its “respect for Maitland’s history and future.”
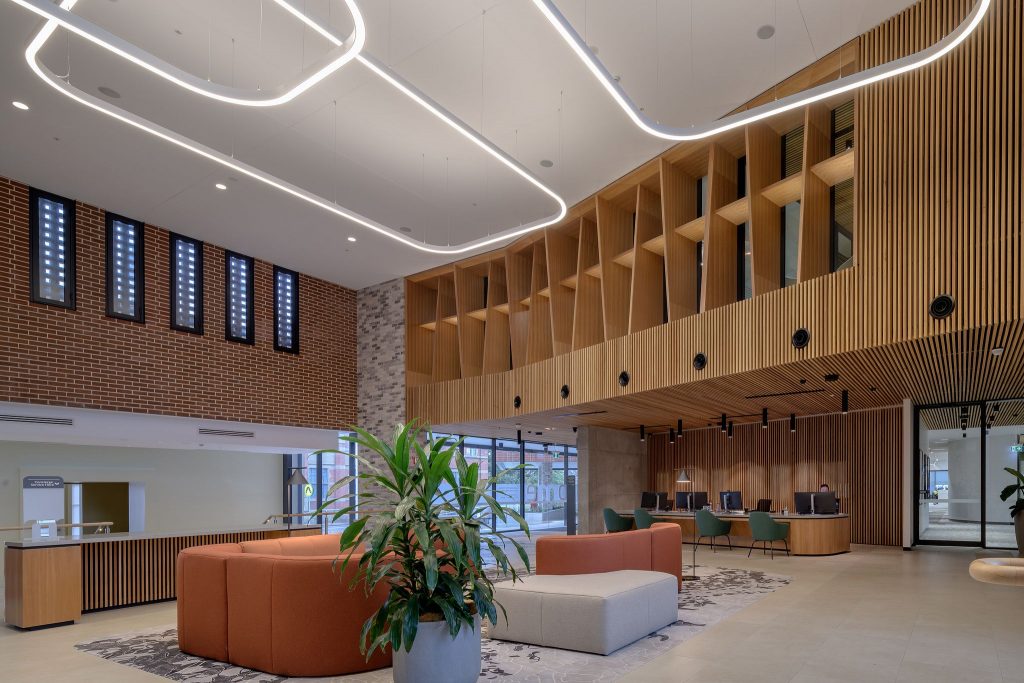
Mortlock’s Involvement in the project
We were fortunate to be a part of this award-winning project and the collaborative approach from all involved. It definitely was an award-winning effort which included our Proplank system being specified. Our click-in blackbutt battens at 30mmx60mm, were used with acoustic backing and a 30mm was the desired spacing between each natural timber batten.
These battens were coated in WOCA Clear coating at our facilities before being delivered to site. The water-based coating gave the desired aesthetic of retaining the timber’s natural colour with a lighter approach.
Fox Valley Residence
Fox Valley House, situated amid eucalypt stands in Wahroonga, Sydney, boasts a meticulously crafted design. Framed in concrete and cladded in our natural spotted gum timber, the wings create shaded verandah spaces.
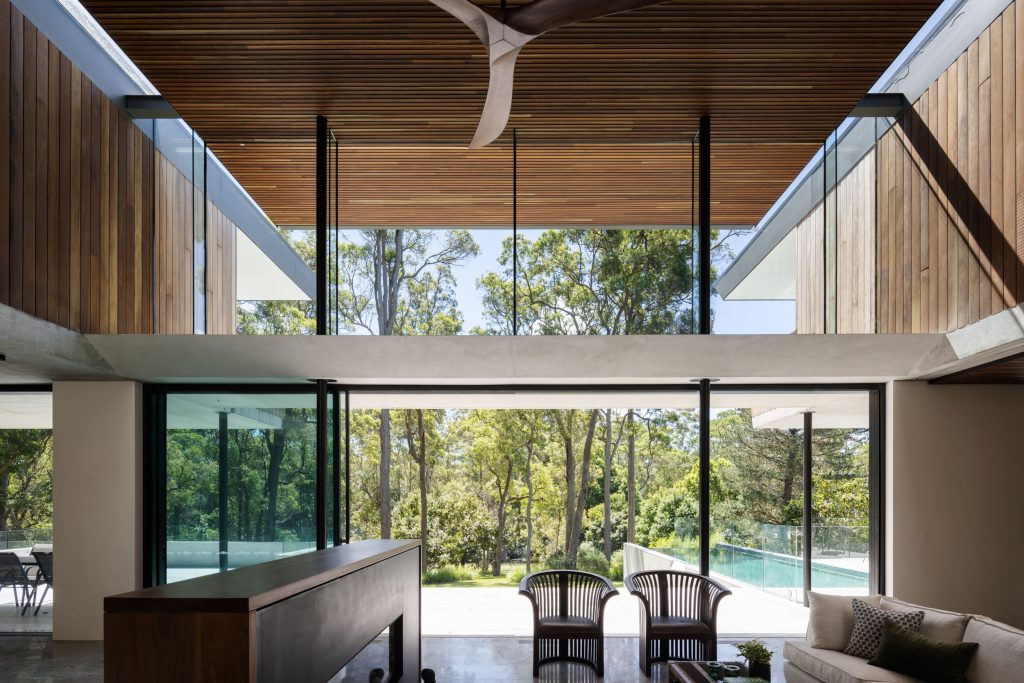
Oriented to the north, the Fox Valley residence maximizes solar benefits with large, glazed areas while integrating durable, textured materials designed to age gracefully. Overcoming challenges like tree preservation and a BAL 29 rating, the collaborative effort with the owner resulted in a stunning, pandemic-resilient build.
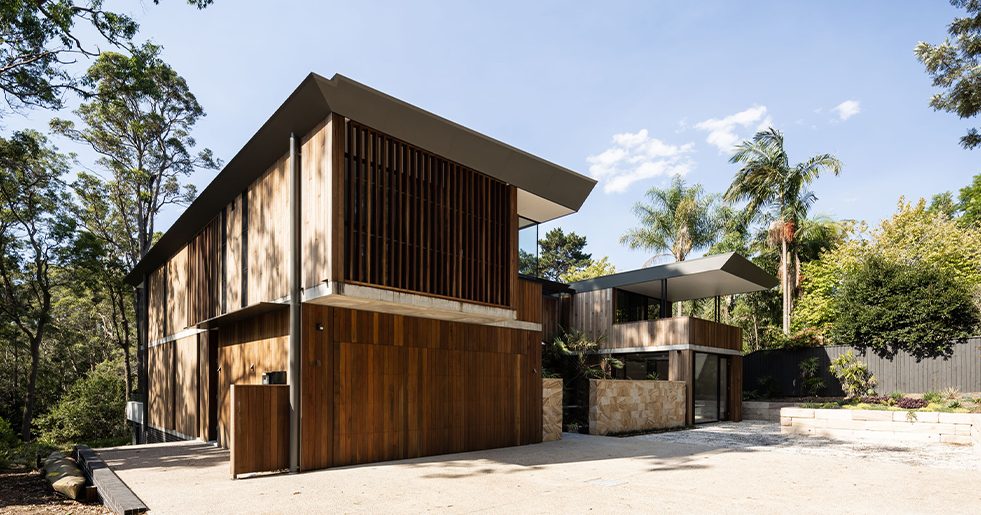
Richard Cole architecture’s mission to transform client visions into optimal solutions while respecting site, budget, environment, and unique needs at every project phase.
This great build by the Lawson and Lovell team won the Master Builder Association award for custom build $4m-$5m category.
Mortlock’s Involvement in the project
Over thousands of linear spotted gum timber was used in the Fox Valley project. This was delivered to site factory coated in Cutek Extreme CD50 oil in our Trendplank and Proplank system.
Not only does it achieve the required BAL 29 rating, spotted gum’s unique grain and warm, rich tones add plentiful to the exterior cladding and the internal spaces.
The project’s emphasis on sustainability drove the choice of natural and PEFC certified timber. Inside the home, towering native eucalyptus trees create a striking view, while the design effortlessly integrates with the surrounding landscape and garden, fostering a seamless connection as you move through the space.
Teppanyaki Pavilion
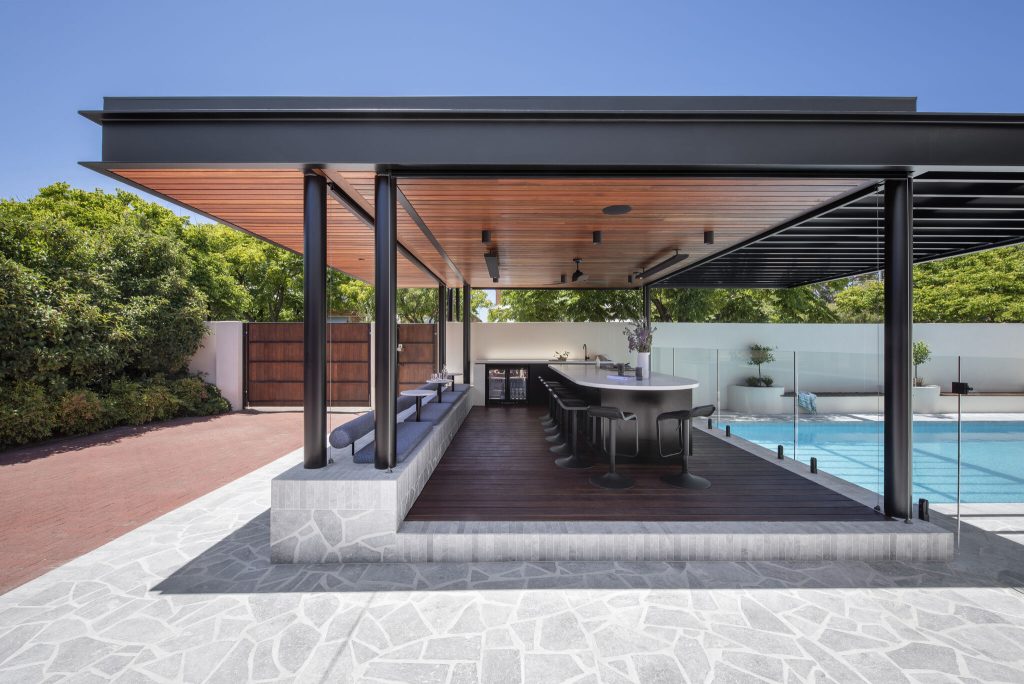
Architect Chris Rowlands from RAD Studio joined forces with Craig Linke Bespoke Building to redesign the Teppanyaki Pavilion, transforming the pergola area and pool at the request of clients David and Sally.
At the heart of the space lies the Bora teppanyaki grill, seamlessly integrated with concealed undermount extraction fans. Additionally, hidden motorized blinds within the spotted gum ceiling and radiant outdoor heaters ensure year-round use, turning this pavilion into an all-weather entertainer’s paradise. Now, it stands as a centerpiece for countless dinner parties and family gatherings, a testament to its enduring appeal.
Craig Linke Bespoke Building won the 2023 HIA-CSR SA Housing and Kitchen & Bathroom Awards with the Teppanyaki Pavilion project. At the heart of the space lies the Bora teppanyaki grill, seamlessly integrated with concealed undermount extraction fans. Additionally, hidden motorized blinds within the spotted gum ceiling and radiant outdoor heaters ensure year-round use, turning this pavilion into an all-weather entertainer’s paradise. Now, it stands as a centerpiece for countless dinner parties and family gatherings, a testament to its enduring appeal.
Mortlock’s Involvement in the project
We were fortunate to be a part of this award-winning project and its approach to ‘gather and grill.” At Mortlock, we are big fans of outdoor entertaining and landscape/pool architecture, often supplying our Marineplank decking system.
Our 122mmx19mm Trendplank Spotted gum cladding was supplied for the ceiling of the Teppanyaki Pavilion. Factory coated at our WA facilities before being delivered to South Australia, these beautiful pieces of natural timber were coated in Cutek CD50 Extreme Oil, a penetrating oil developed in Australia.
Wilyabrup Farmhouse
This modern farmhouse project seamlessly integrates with the breathtaking countryside landscapes of South West, WA. Internally, the house boasts natural stone and timber benchtops, handcrafted tiles, oak timber floors, century-old roof beams, a double-sided granite fireplace, and bespoke cabinetry.
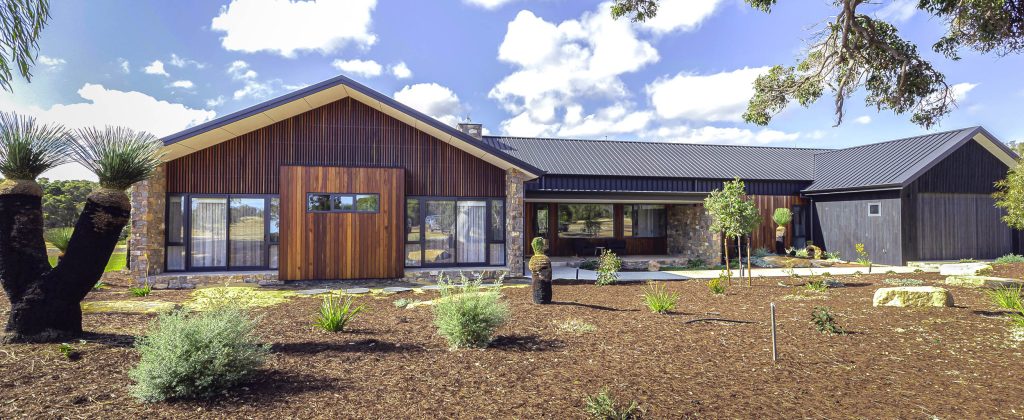
The home clinched six awards at the MBA’s 2023 Housing Excellence Awards WA, including Best Country Home in the South West Region and Best Contract Home in the $2.5 million to $3.5 million bracket.
An amazing effort by the Holst Build + Design team.
Each room in this residence enjoys the surrounding rural charm and stunning Northern views of the dam and ocean vistas to the West. This creates an inviting atmosphere for peaceful and enjoyable moments with family and friends, complementing the magnificent construction.
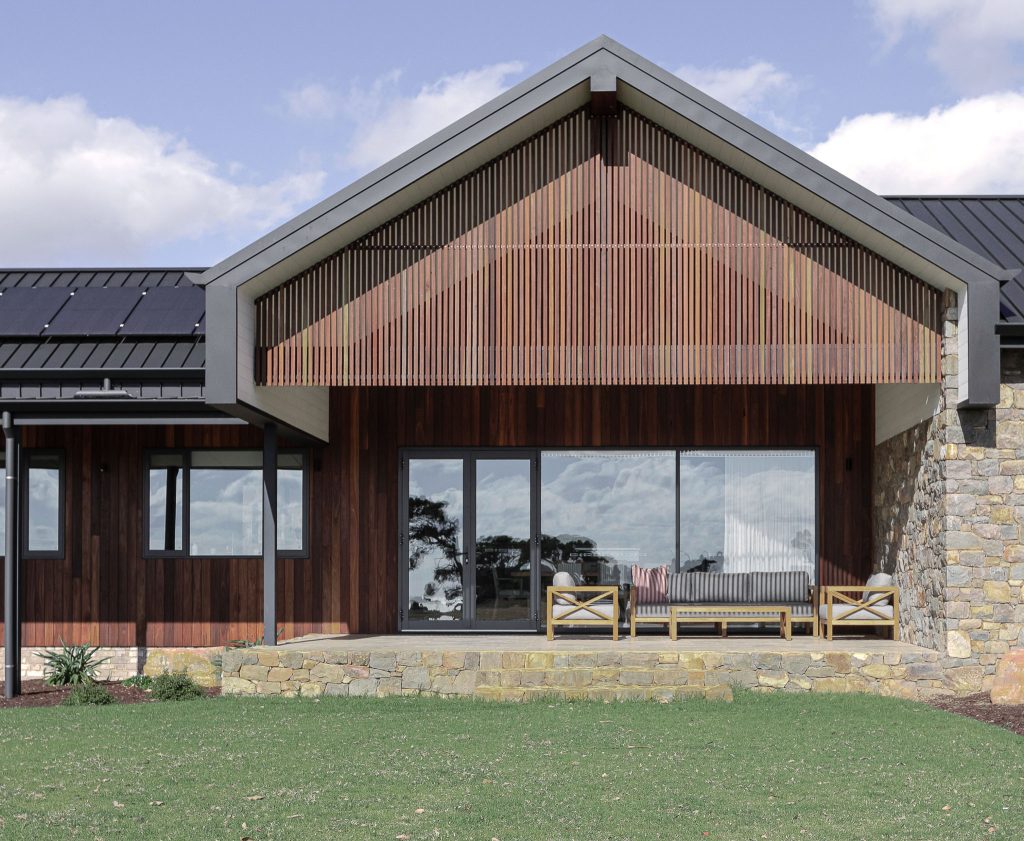
Mortlock’s Involvement in the project
The farmhouse’s external facades showcase a blend of the Australian hardwoods, spotted gum and jarrah, while inside These natural timbers were supplied through our multiple timber products, in order to meet the desired rustic aesthetic of the surrounding country.
Along with its aesthetic properties, spotted gum was chosen for this project because of its dense properties, allowing it to be used on the home’s BAL 29 rating. Spotted gum was used in a 40x40mm batten profile and 120x18mm Trendplank T&G cladding.
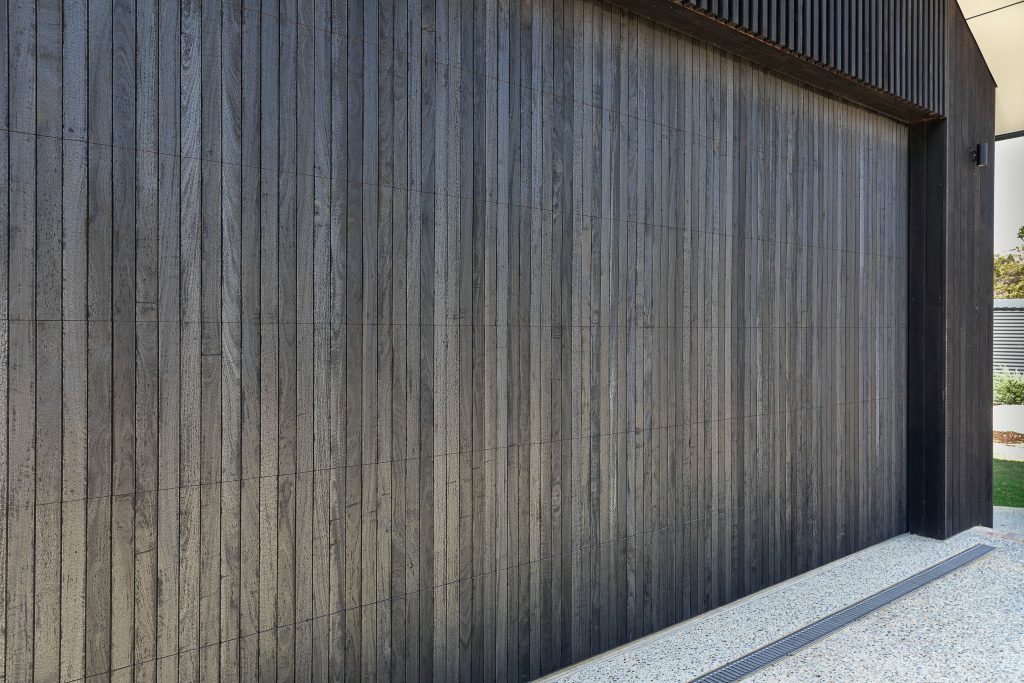
Native to Western Australia, jarrah and its rich, warm hues were a plenty on this project. The natural timber and cost-effective charred option was supplied in our Trendplank Shou Sugi Ban 120x18mm charred cladding as well as in our Marineplank 130x20mm dome top decking profile.
Internally, our timber panelling system, Satinplank, was supplied in a 138x11mm (138mm cover) V-joint profile. All the natural timber products for this home, were factory-coated before being delivered to site.
Bromley House
Dalecki Design was tasked with creating ‘The Bromley,’ a minimalist and sustainable 3-bedroom, 2-bathroom family home on a compact 320m2 site. The design, inspired by mid-century Australian aesthetics, fosters a strong indoor-outdoor connection while embracing the mantra of ‘less is more’.
This project was recognised at the WA Design Matters 2023 Building Design Awards and took out the following:
- Building Design of The Year
- Winner New House $300,001 – $500,000*
- Winner Environmentally Sustainable Design
- Winner Small House up to 150 sqm
The home’s elemental form blends textures like render, shiplap cladding, and brickwork, all in white paint contrasted by timber elements. Inside, the living spaces serve as a central hub, drawing in natural light and breezes while maintaining clear distinctions between areas. The design prioritizes privacy with dedicated wings for the main bedroom and kids’ areas.
Remarkably, ‘The Bromley‘ achieves a ten-star energy rating, surpassing council requirements and showcasing efficiency without compromising comfort. Through clever space utilization, high-quality materials, and environmental performance, Dalecki Design has crafted a serene, beautiful, and sustainable home that proves remarkable things can be achieved with less.
Mortlock’s Involvement in the project
Although small, we loved being a part of this project and the ethos behind it. The ‘less is more’ timber order consisted of 85x40mm jarrah battens and our Trendplank 120x18mm jarrah cladding, which was end-matched and factory-coated in Cutek.
Bondi House
The Bondi House project designed by Madeleine Blanchfield Architects and built by Venari Projects, received the winner award in the Residential Alterations and Additions category at the 2023 Excellence in Housing Awards by the Master Builders Association NSW.
Madeleine, the architect, emphasized the challenge of harmonizing a two-storey addition with the original single-storey house. The design achieved a balance by respecting the existing architectural value, notably using volcanic stone and stained vacoa timber cladding.
The sequence of spaces and material choices reflected the clients’ preferences, resulting in a thoughtful and cohesive design. For instance, the rear garage, separated by a grassy patch, highlighted the clients’ vintage car through a glass façade, a clever and personal touch by the architects.
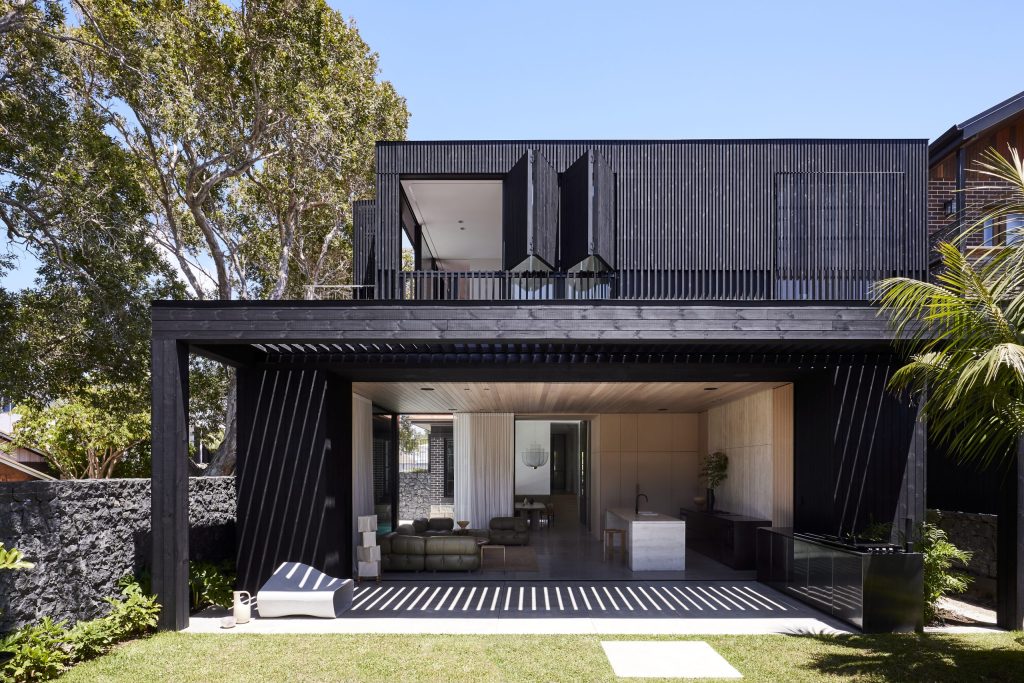
Mortlock’s Involvement in the project
The products on this project are our Trendplank and Proplank systems, with the specified natural timber being vacoa and Tasmanian oak.
The timber profiles used internally are our Proplank 30x30mm click-in batten system and our Trendplank 120x18mm T&G Tasmanian oak cladding, which is end-matched and factory-coated in WOCA natural (clear).
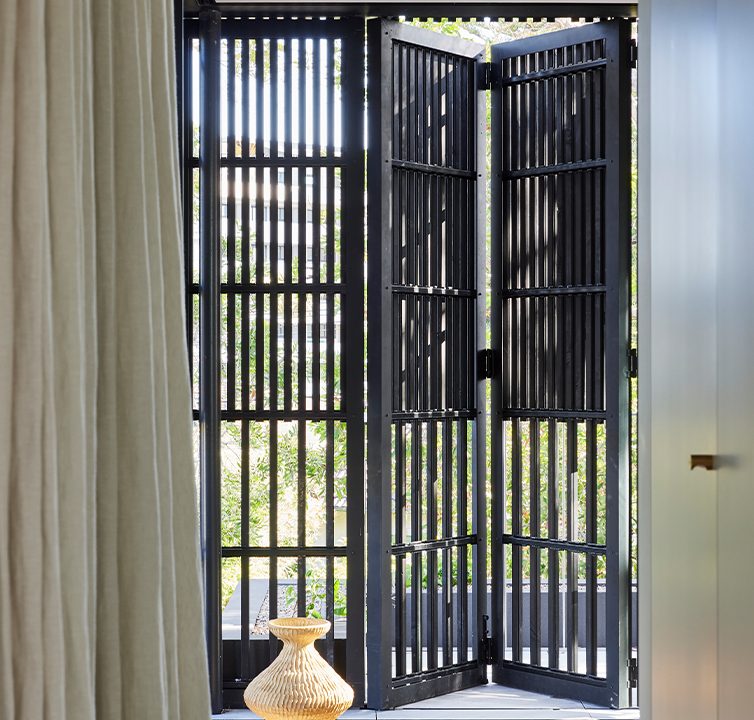
The click-in battens are also used on the exterior of the home along with our Trendplank 120x18mm fine-sawn, vacoa cladding which are end-matched and factory coated in WOCA black coating.
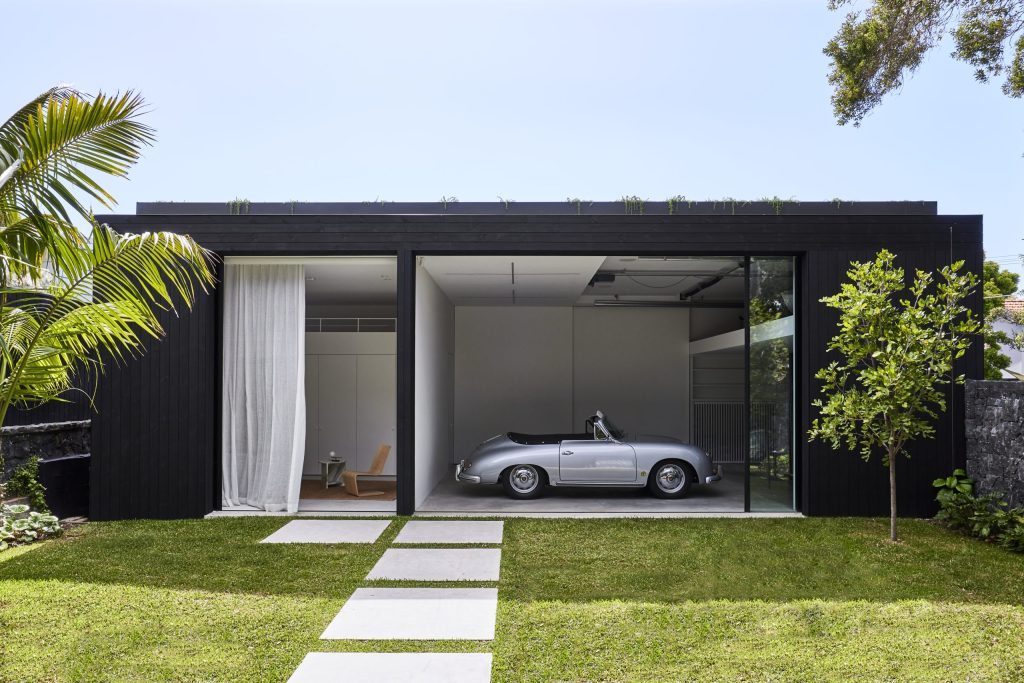
Special mention: The Boatshed
Dalecki Design reimagined a typical Australian home, celebrating the use of timber to merge outdoor living with daily routines. Every room offers access to the outdoors, ensuring a continuous indoor-outdoor flow.
Bold black and white surfaces contrast with warm timber accents, including charred timber feature walls, subtly merging indoor and outdoor spaces. Reflecting the Western Australian coastal lifestyle, The Boatshed epitomizes outdoor living for Australian families.
Mortlock’s Involvement in the project
So, where do we come in? We supplied different profiles and products for this beautiful design by Dalecki Design.
The internal and external charred timber walls are made up of our Trendplank Shou Sugi ban 70×18 Burnt ash cladding. Factory-coated to ensure minimal maintenance and rub off, the thermally-modified then charred timber creates an amazing aesthetic.
The decking around the pool is our Marineplank 130×20 Domed Top Surface Fixed Blackbutt timber. This decking timber is pre-oiled and will weather off because of the environment, creating a silver-patina look for the residence.
Back inside, our Proplank Click-in batten system is used in a block profile. These 30mm x 30mm battens have a 5mm spacing and are factory-coated in a Cutek Clear coating. This will allow the timber to maintain its appearance and protect the timber from the internal environment.
Lastly, our Silvertop ash cladding is also present on the external walls of this home. Our 120x18mm timber cladding is end-matched and provided in random lengths.
Your vision, our expertise.
At Mortlock Timber, we have timber features for every design. Leading architects across Australia love the beauty and durability of our timber products, and we know you will too. We encourage you to consult with our experienced team to ensure that your project stands the test of time.
To discuss your project, see pricing and receive samples, get in touch with us today! Call 1800 870 452 or request a quote.
To discuss your project, see pricing and receive samples, get in touch with us today! Call 1800 870 452 or request a quote.
View our pricing and product guide
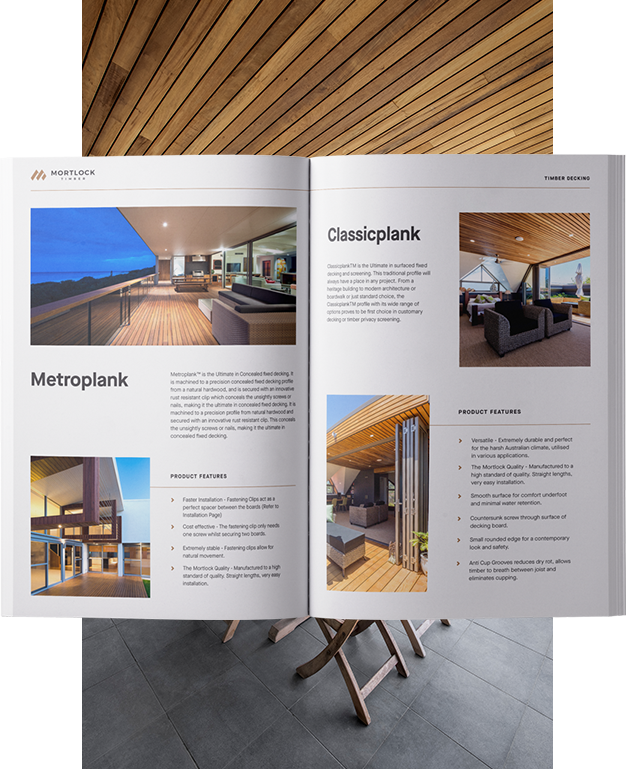
We are committed to bringing you timber products that add value and endure for years to come, even in heavy traffic and harsh weather conditions. We understand the value of efficiency when it comes to installation and keeping hardwood timber costs down. That’s why we’ve spent decades perfecting our designs to make them easier to handle, less wasteful and more efficient to install. This efficiency allows us to offer you premier products that are more cost-effective so that you can experience greater savings on timber wall costs, timber ceiling costs, timber cladding costs and timber decking costs.
Download our Pricing and Product Guide for our complete hardwood timber price list including timber decking prices, timber wall prices, timber ceiling prices and timber cladding prices.
