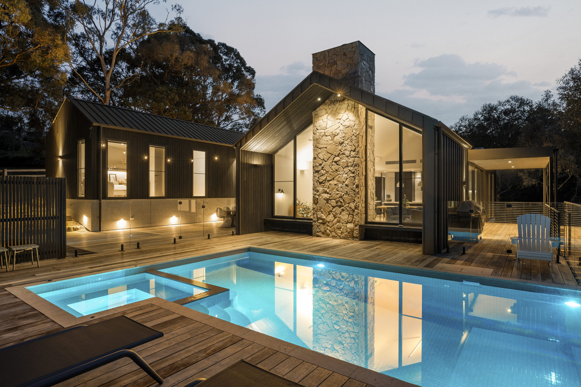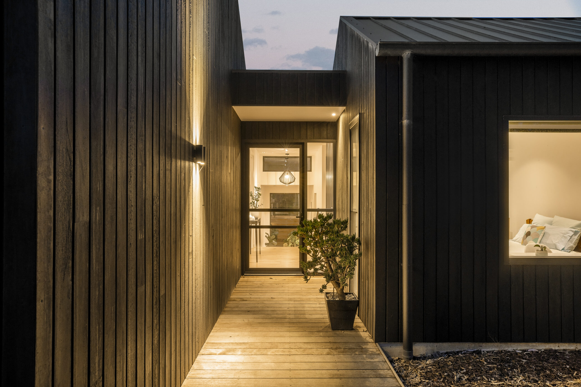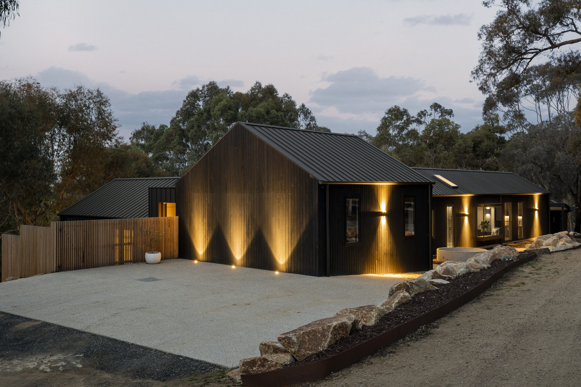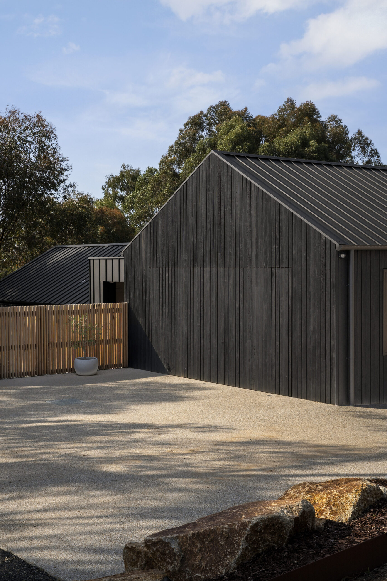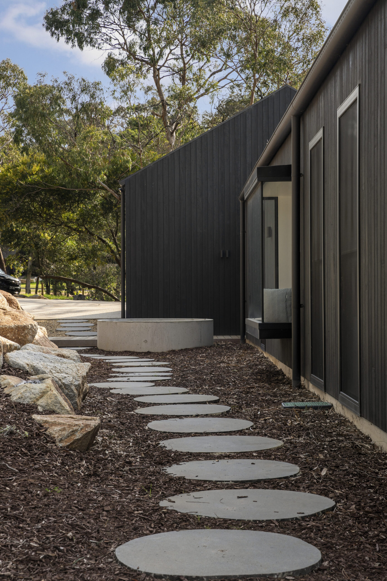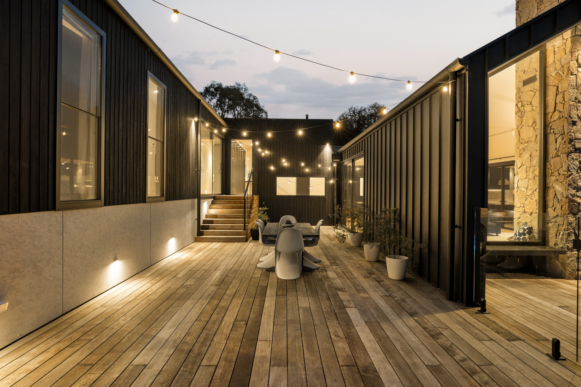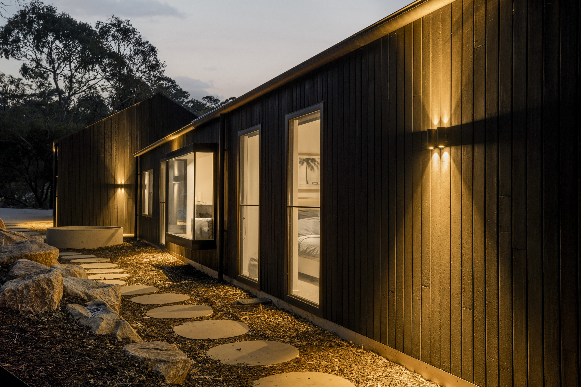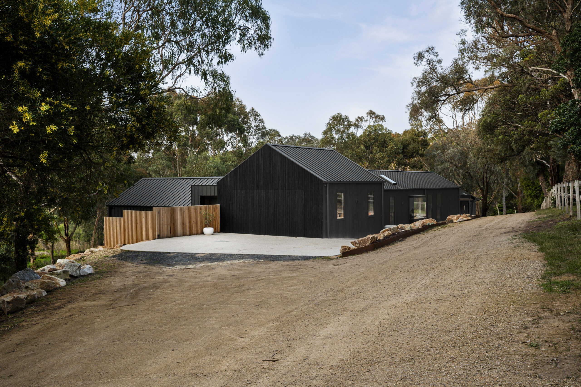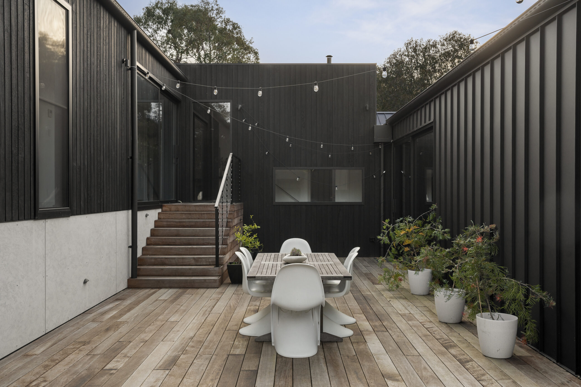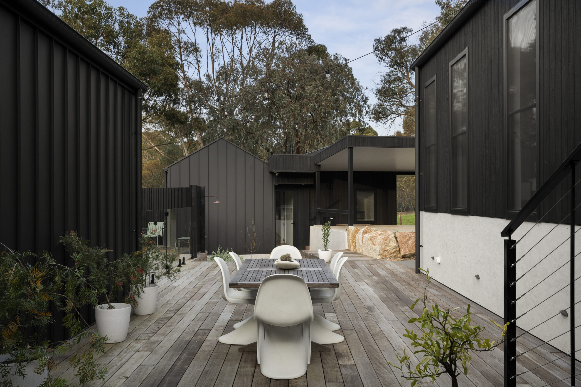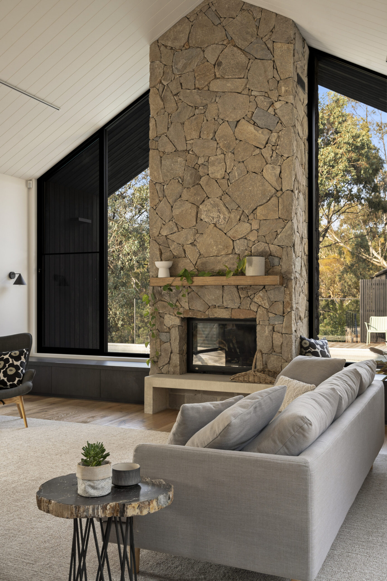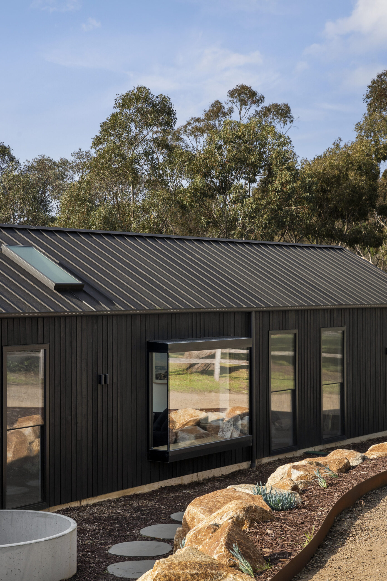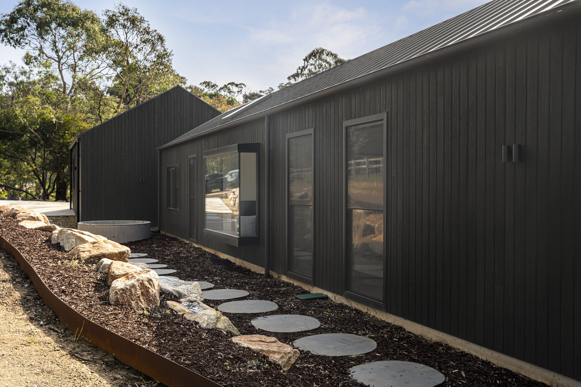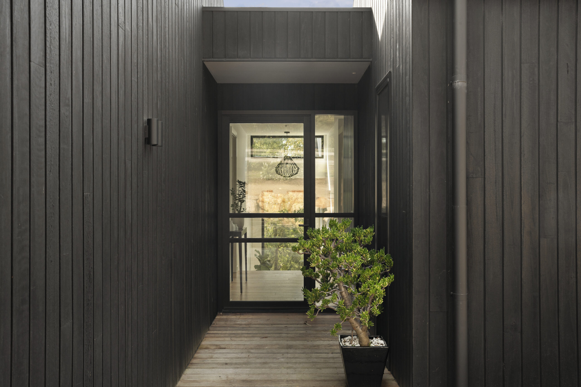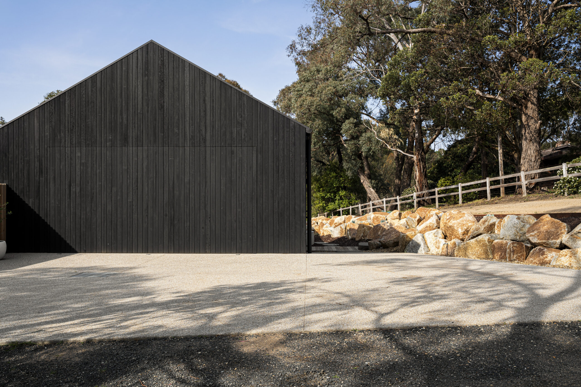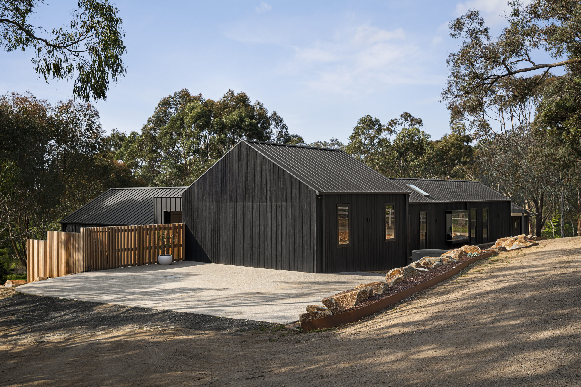About The Project
In the serene retreat of Mount Martha, Hopetoun House stands as a harmonious blend of family life and nature’s grandeur. Designed as a series of pavilions for three generations, the residence balances private sanctuaries with shared spaces.
Positioned to capture breathtaking views and northern light, the home centers around a tranquil courtyard with a reflective pool.
The charred Spotted Gum Shou Sugi Ban timber cladding blends seamlessly into the lush landscape, while sleek standing seam metal adds a modern touch. Hopetoun House is a sanctuary where architecture and nature unite, celebrating light, views, and family connection.
Spotted gum, revered for its durability and distinctive grain patterns, harmonises exceptionally well with the charring process, creating a striking visual impact. Due to its naturally high fire-resistant properties, charred spotted gum battens and cladding are often used in bushfire zones where BAL 29 is required.
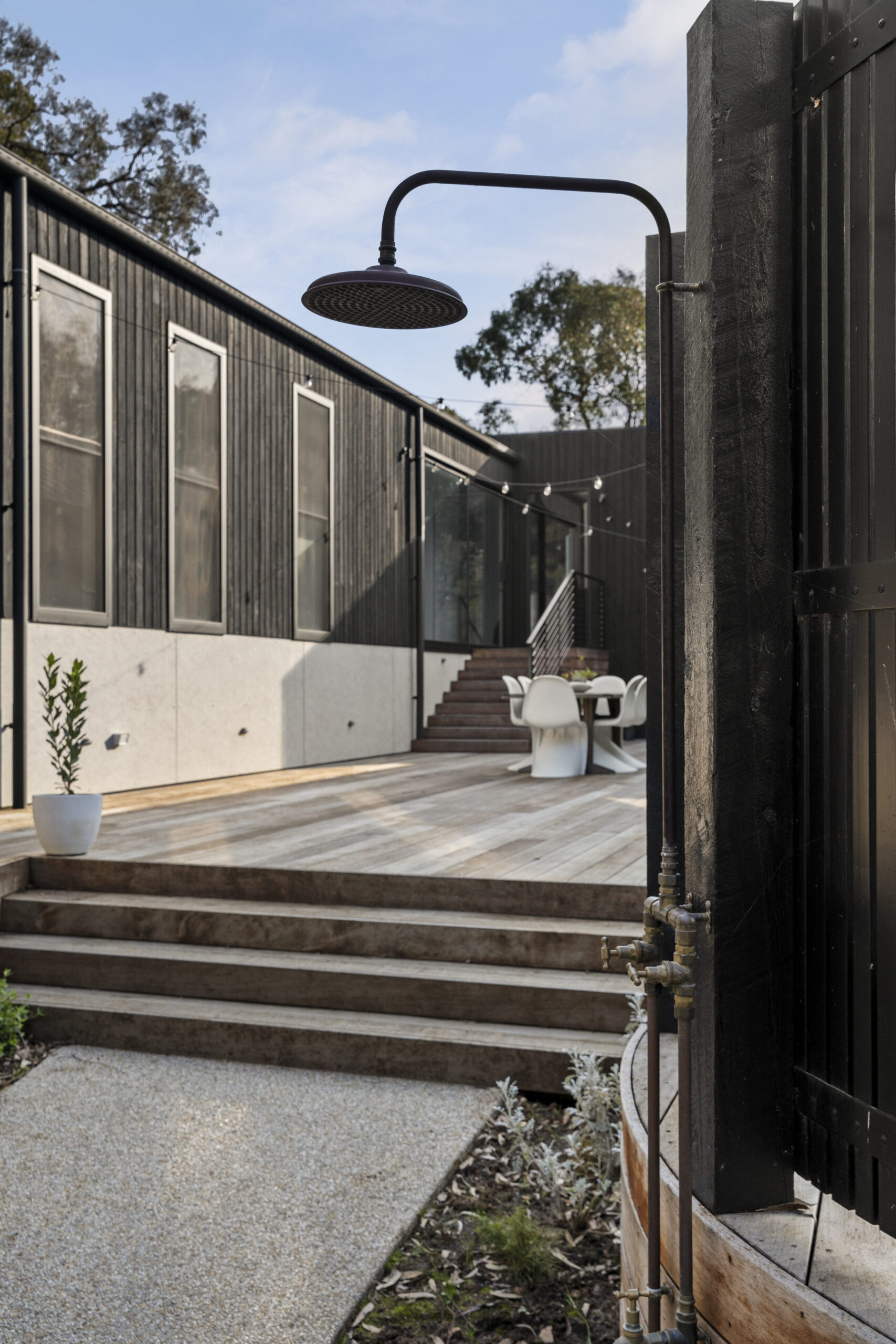
specifications
Products Used
- Trendplank 122x19mm T&G Concealed Fix
- Pre-coated in Cutek Extreme CD50
- End-matched, Random lengths
Timbers Used
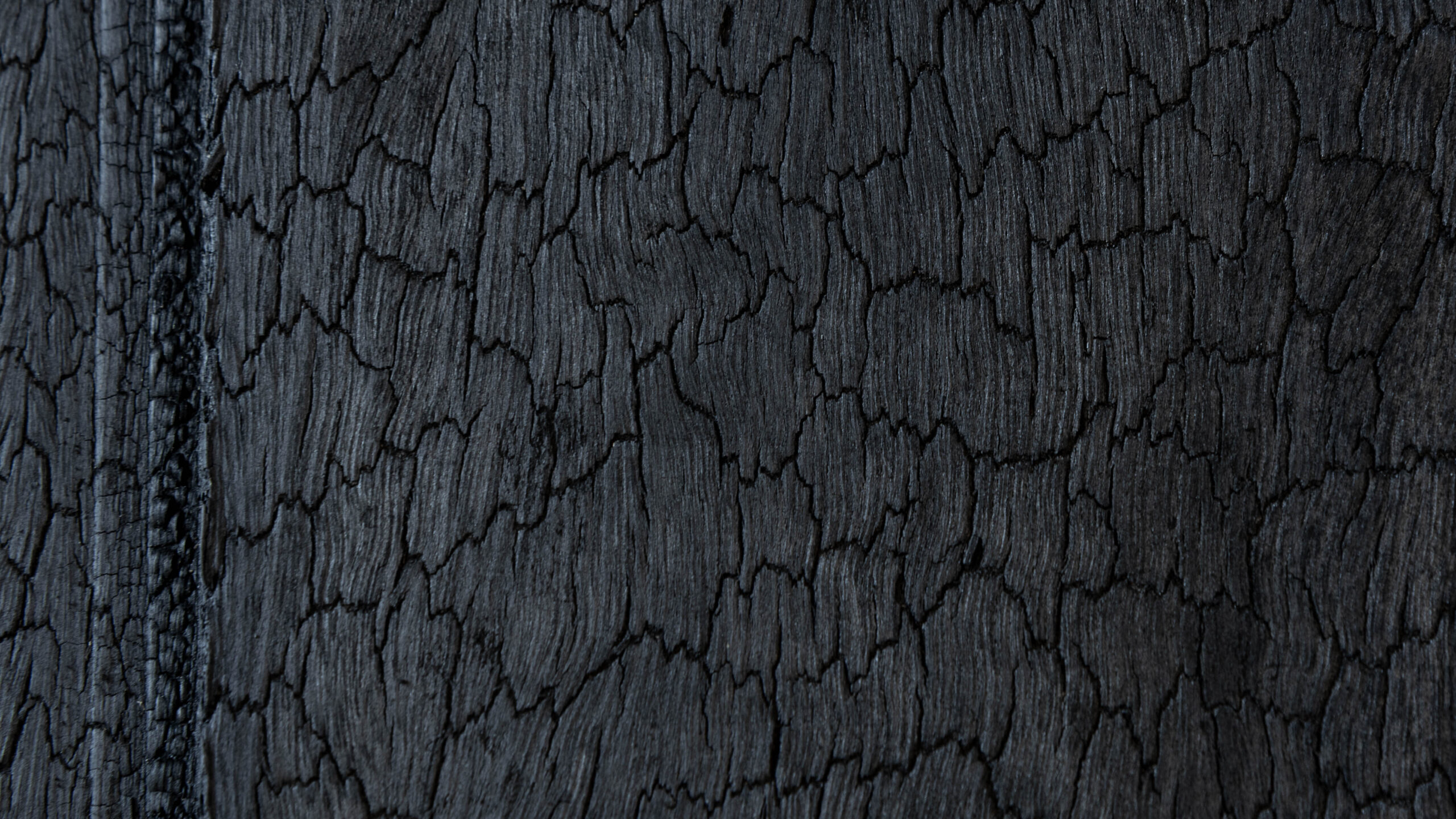
Gallery
